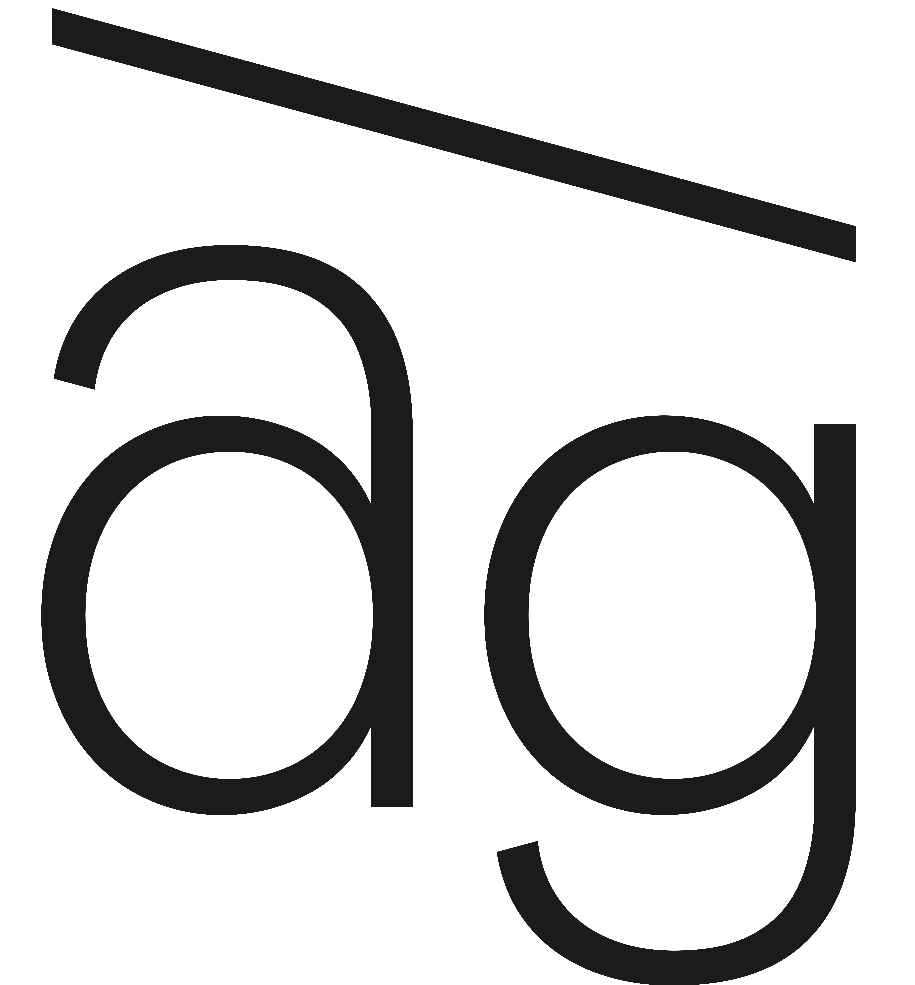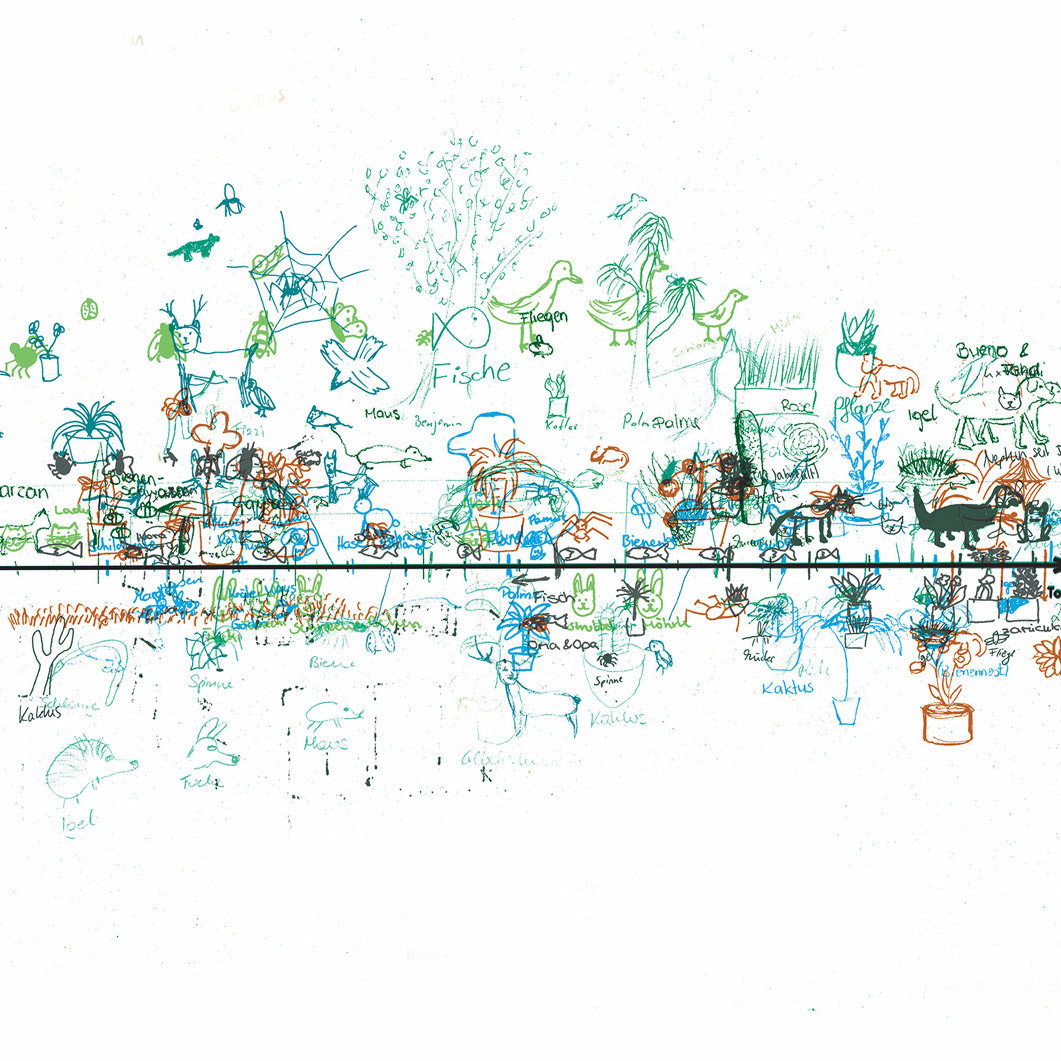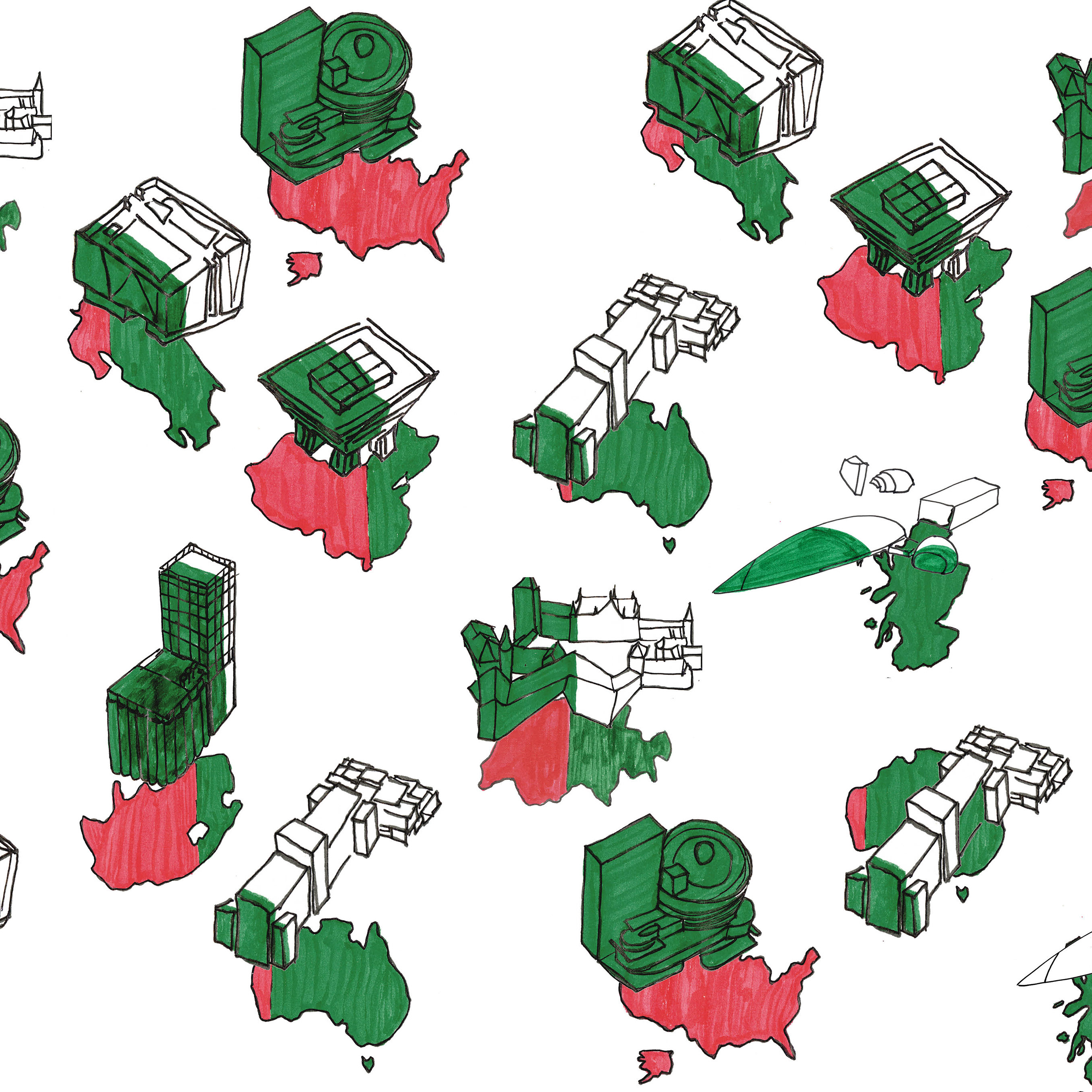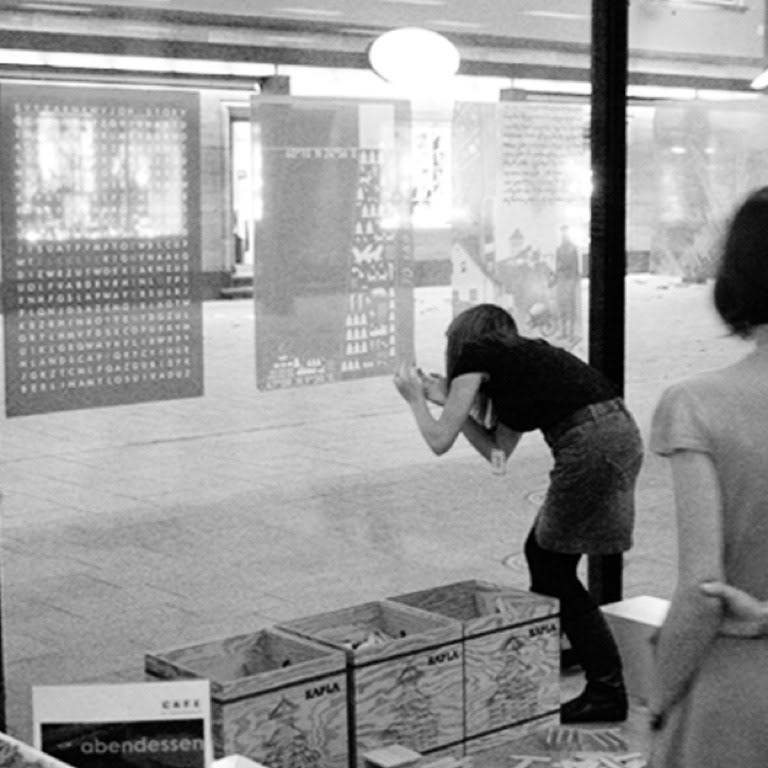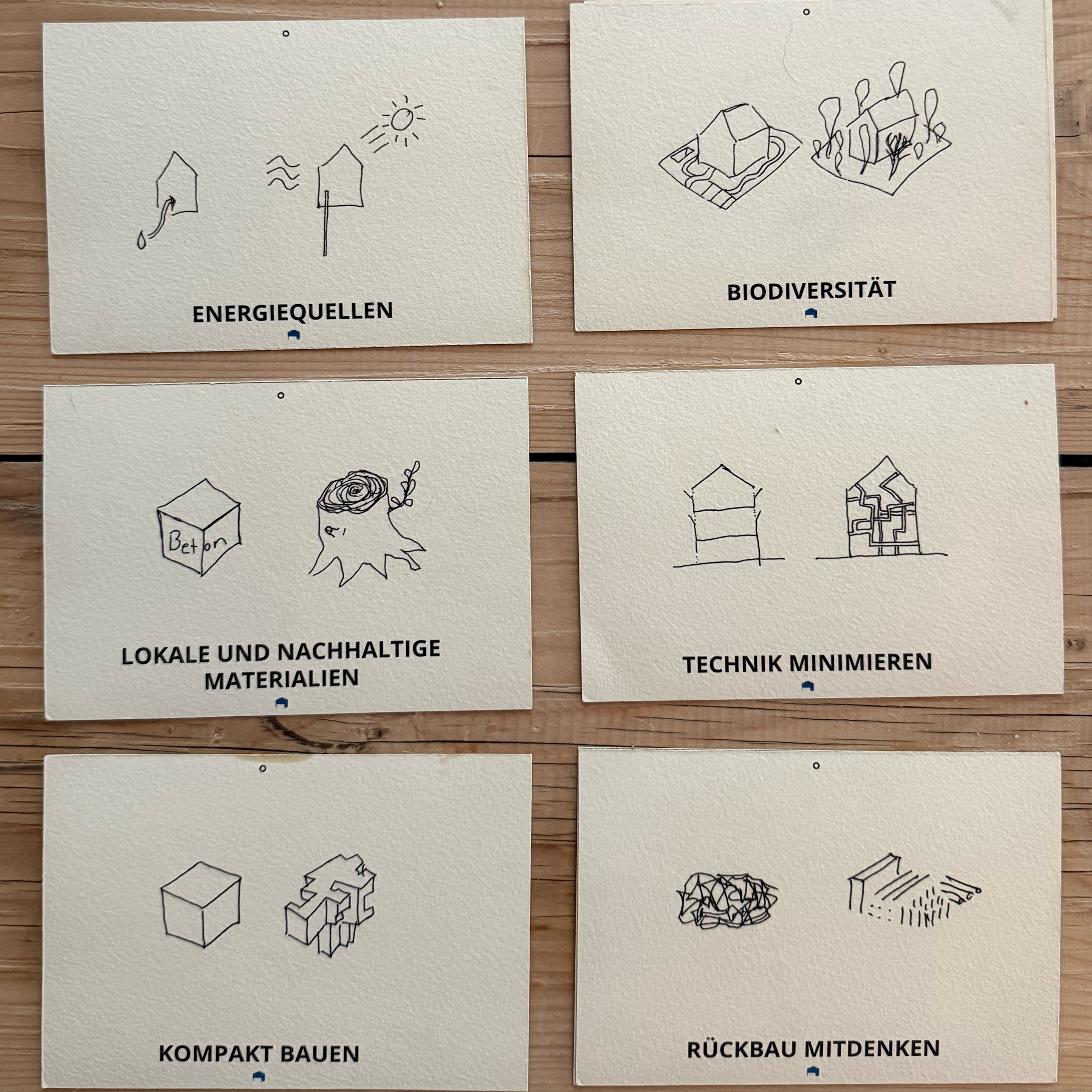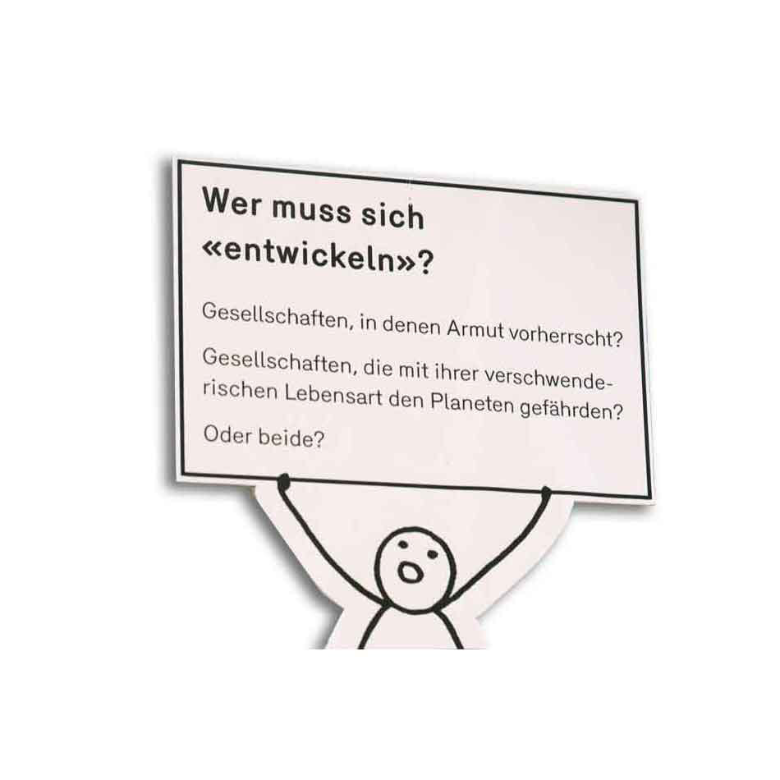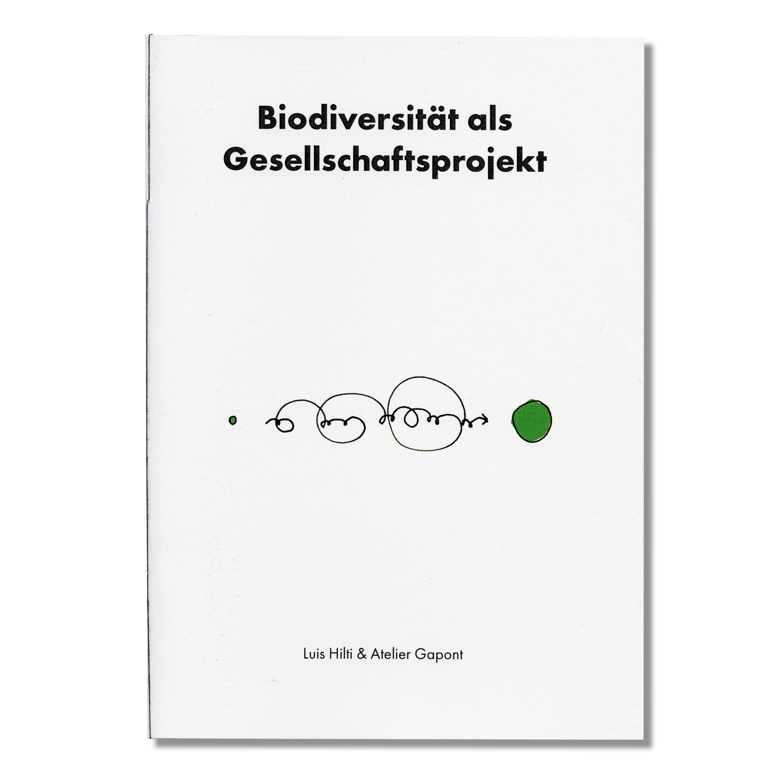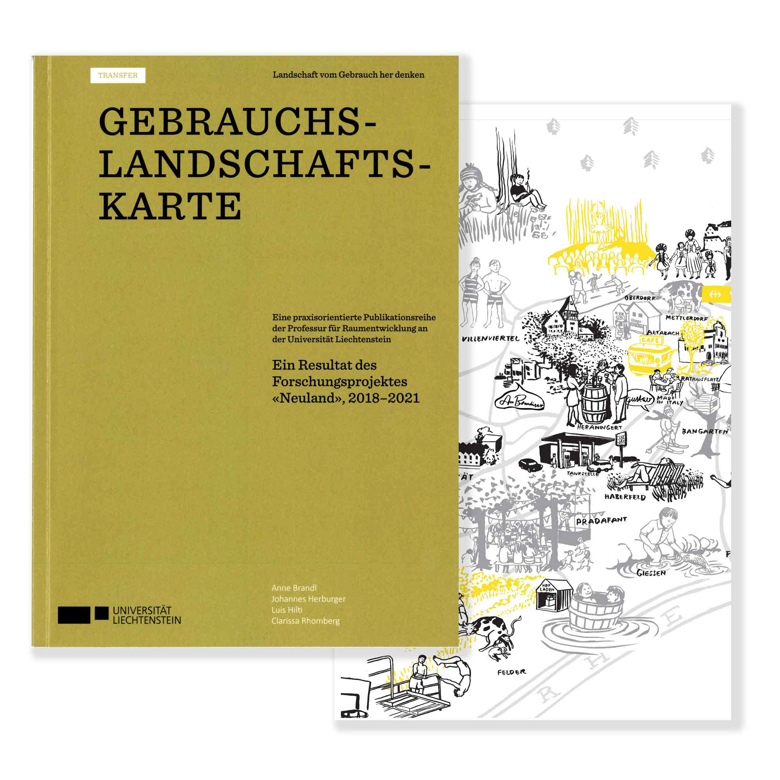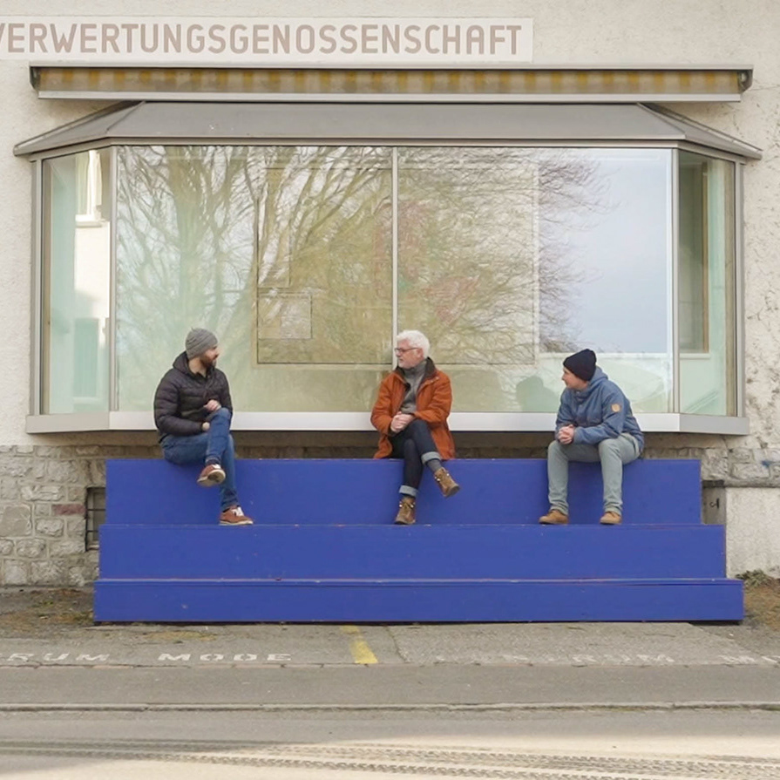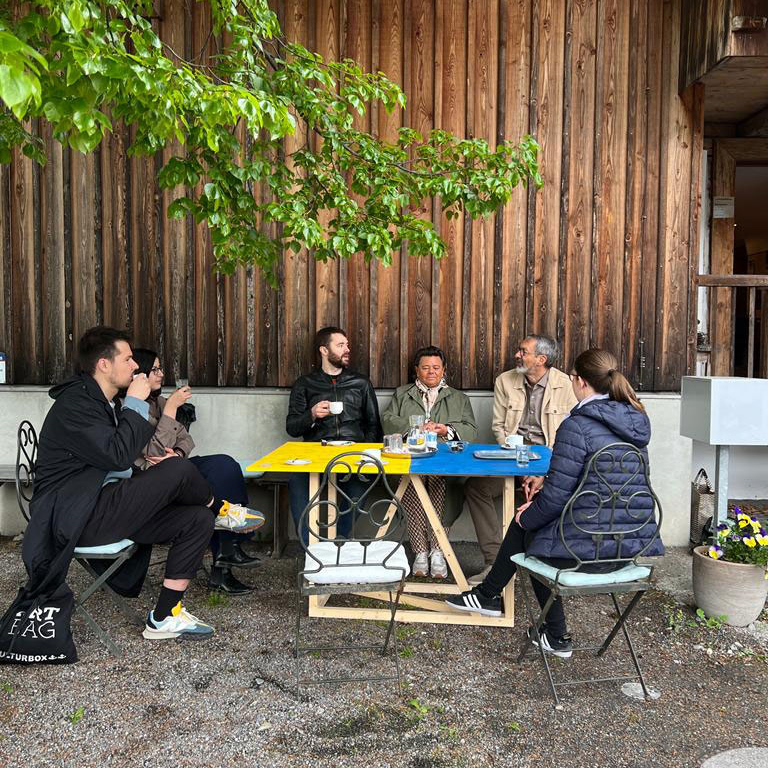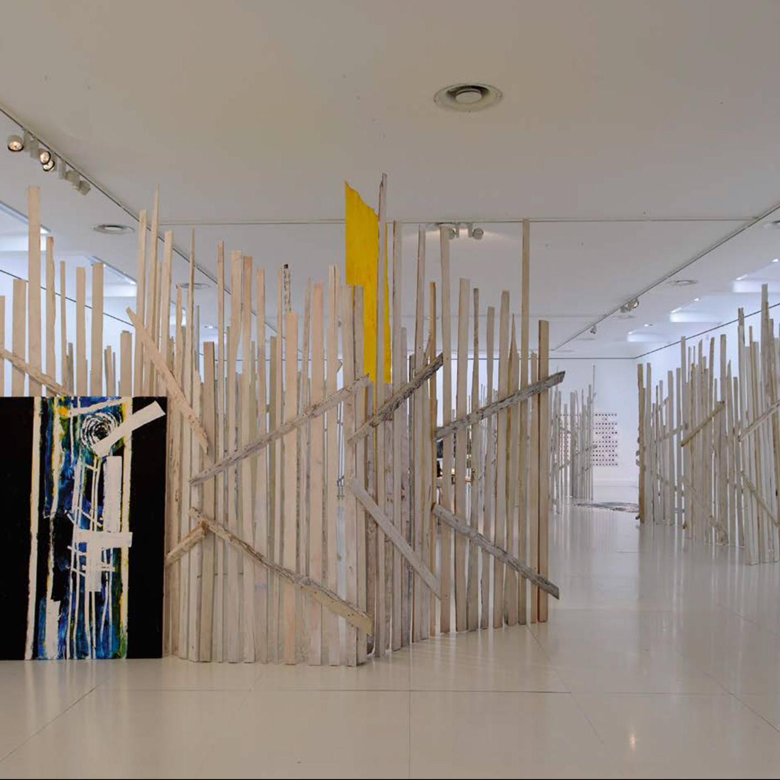SUSTAINABLE ARCHITECTURE?
YEAR | 2021
LOCATION | Nendeln
TUTOR | Luis Hilti
INSTITUTION | Kunstschule Liechtenstein
In this workshop with art students from the Kunstschule Liechtenstein, we delved deeply into the concept of sustainable architecture, engaging in a discourse that sought to balance form, function, and sustainability. The conversations highlighted the complexity of defining what makes a building truly sustainable.
Is sustainability about minimizing surface area to reduce material use? Does it lie in using carbon-positive materials that actively counter emissions? Or is it in creating flexible spaces that adapt over time to changing needs? These were some of the technical and functional aspects we explored during our discussions.
The workshop began with an urban-scale perspective, addressing large-scale considerations of space and structure. Gradually, we moved into finer details, allowing the students to connect overarching concepts with specific design elements, bridging theory and practice in a meaningful way.
We also considered the emotional and cultural aspects of architecture. Could sustainability be defined by spatial qualities that make a building cherished for centuries, ensuring its longevity and avoiding demolition and reconstruction by future owners? This perspective added another layer to our discourse.
Rather than seeking a singular answer to these questions, we chose a practical approach by redesigning the center of Vaduz. This real-world example served as a foundation for exploring the various dimensions of sustainable architecture and provided a platform for debate and reflection.
