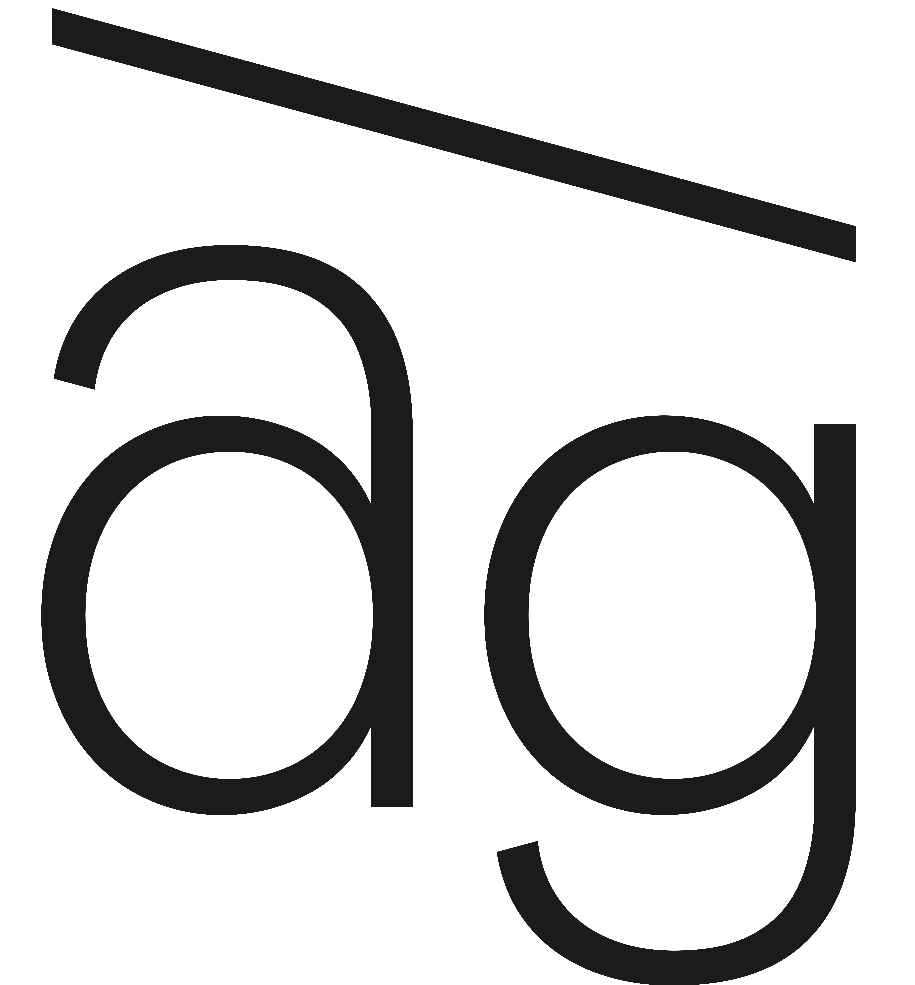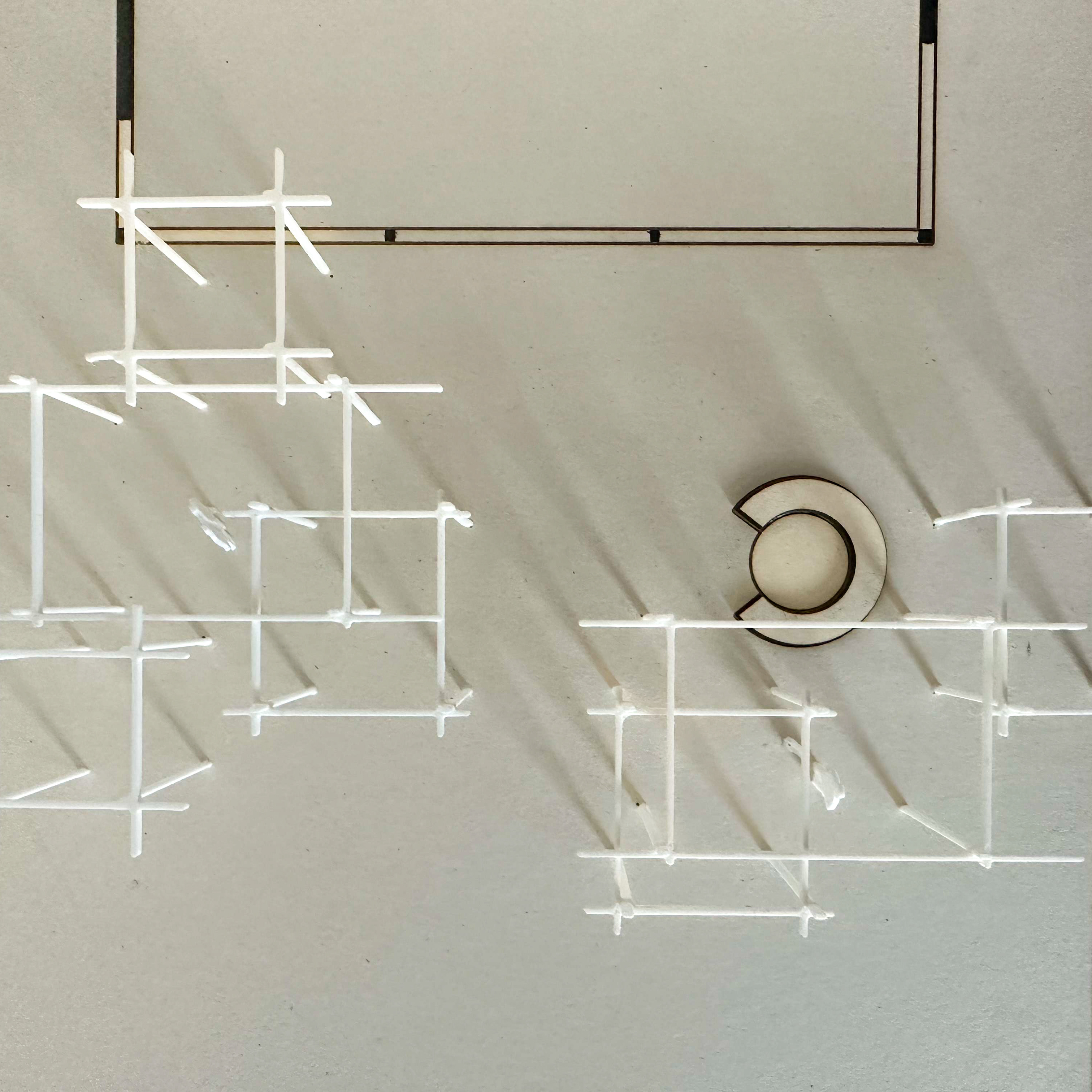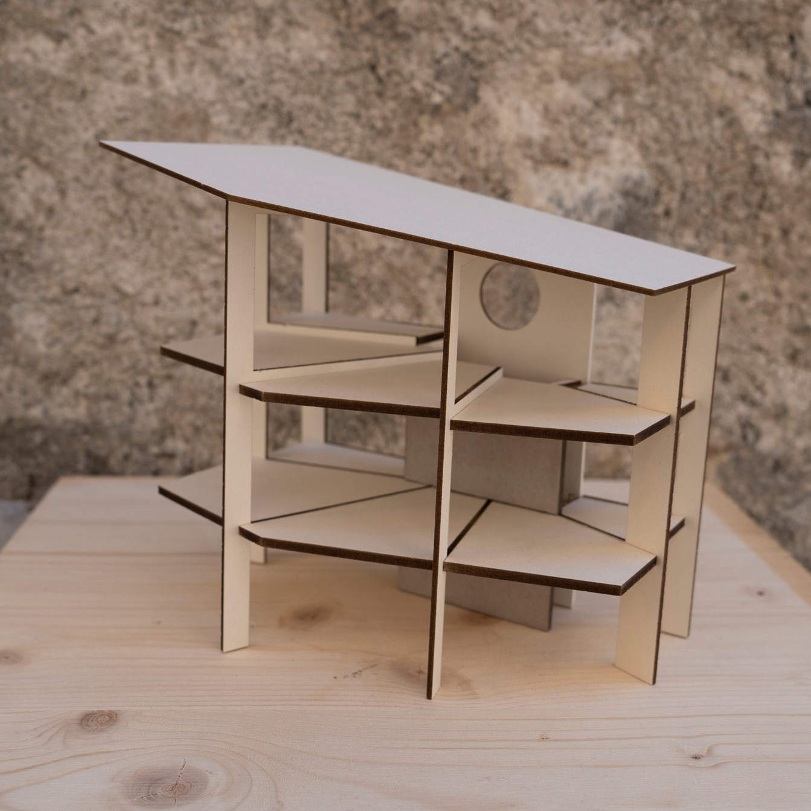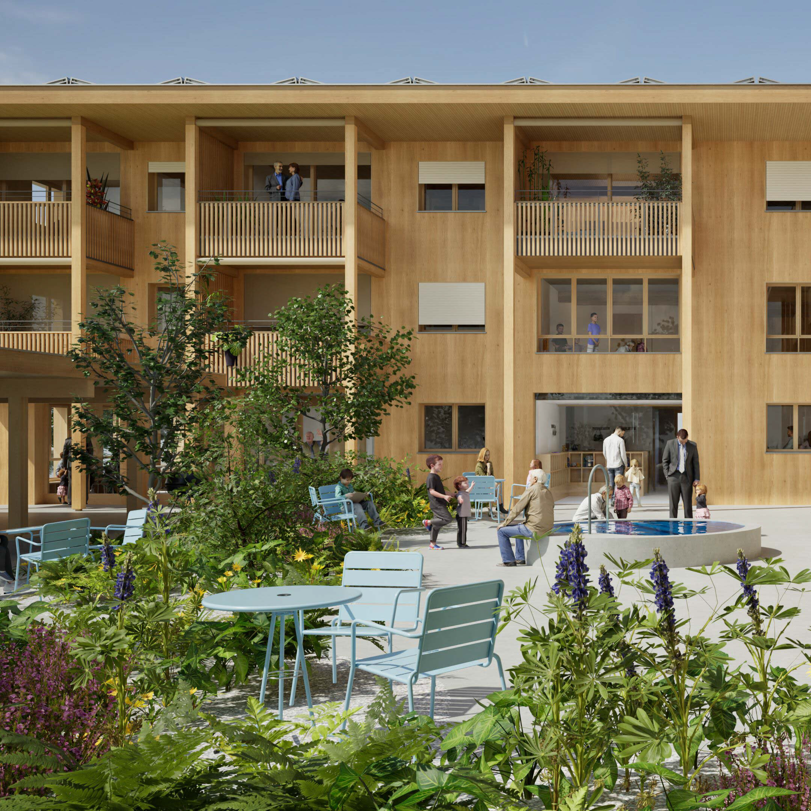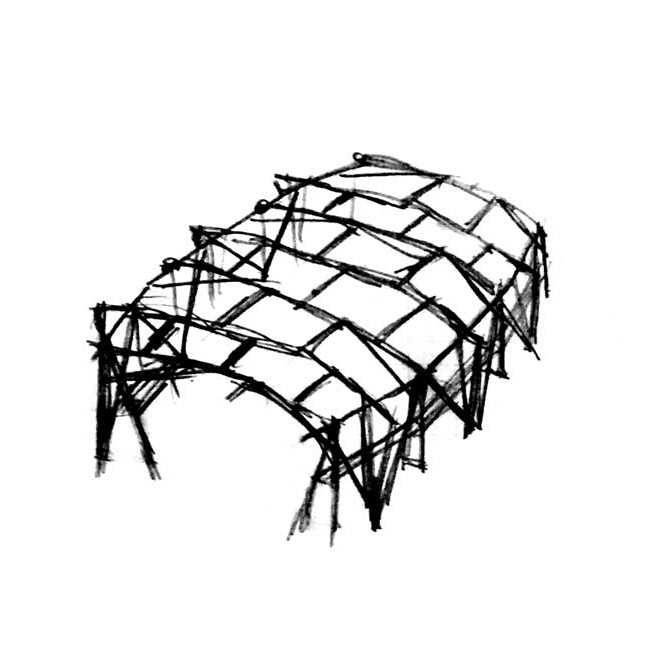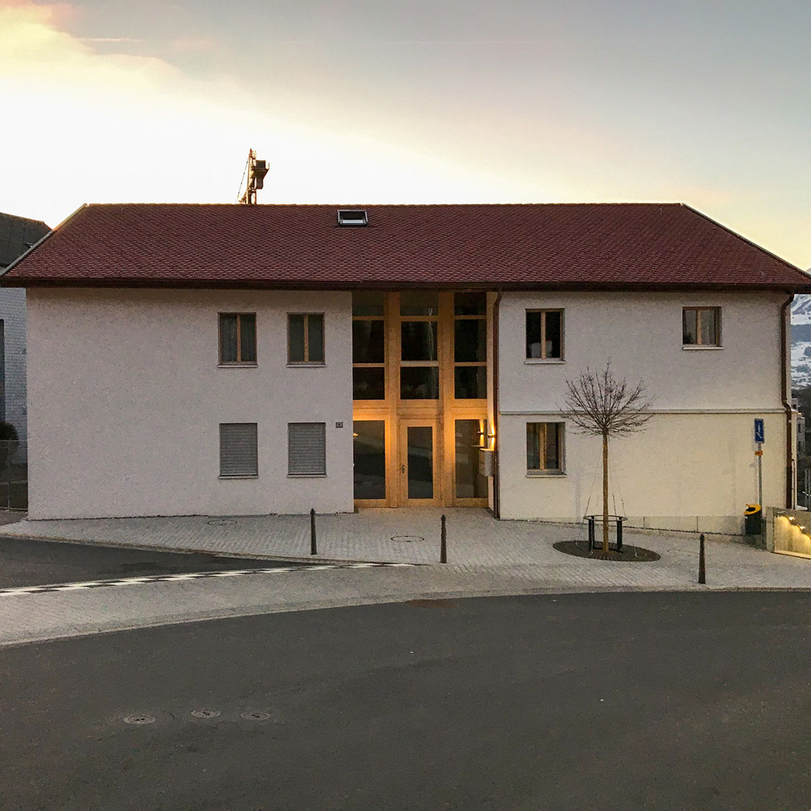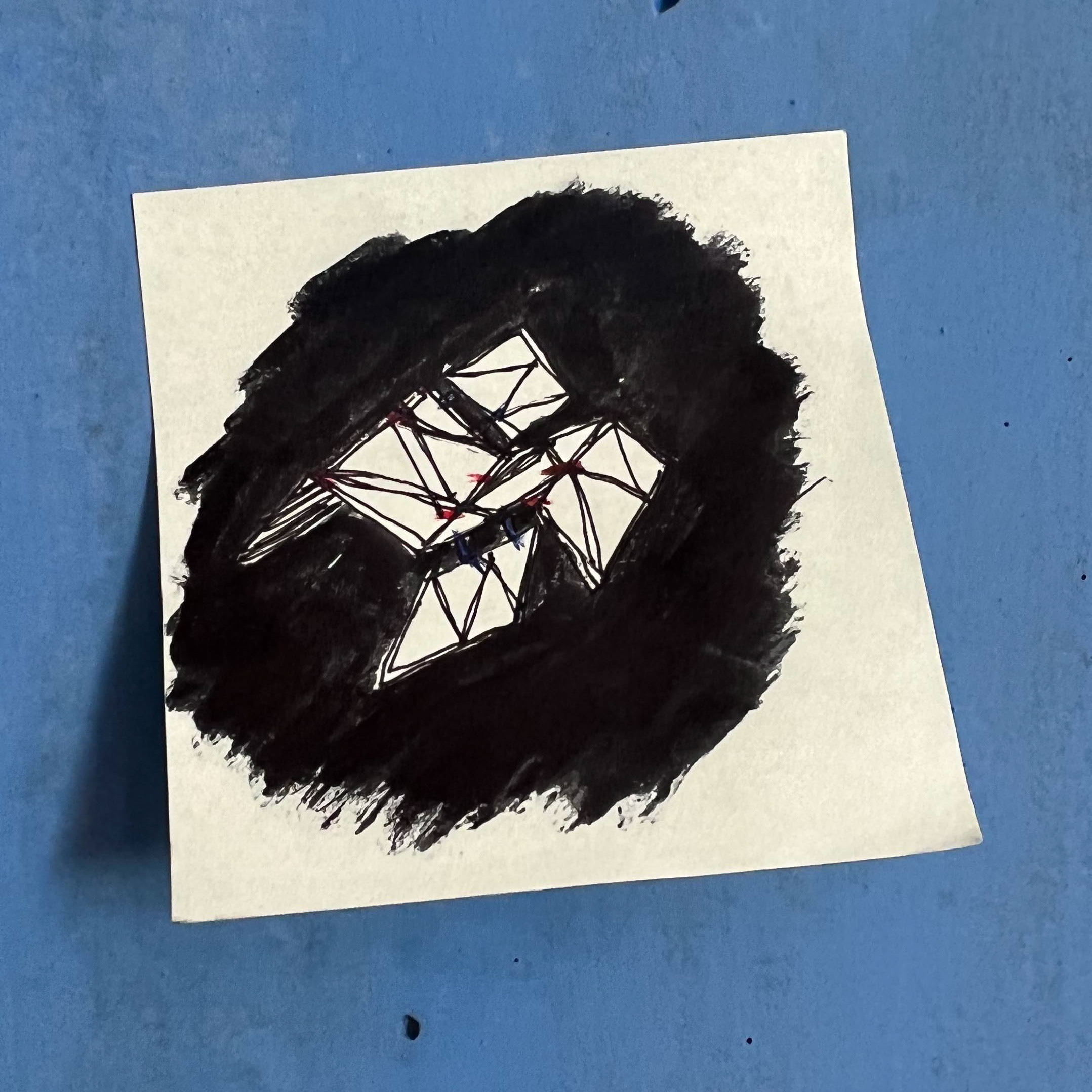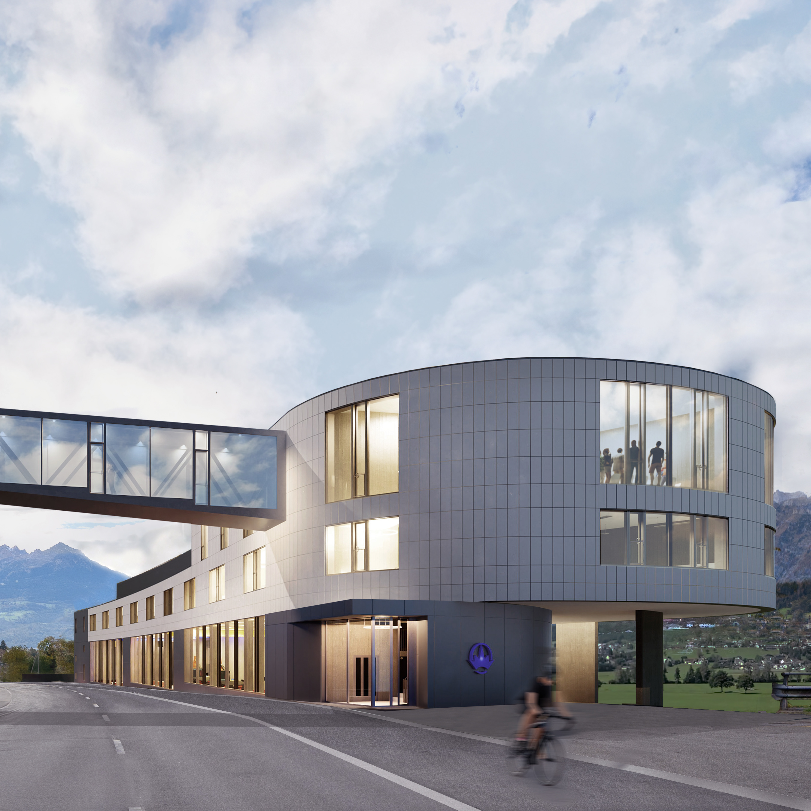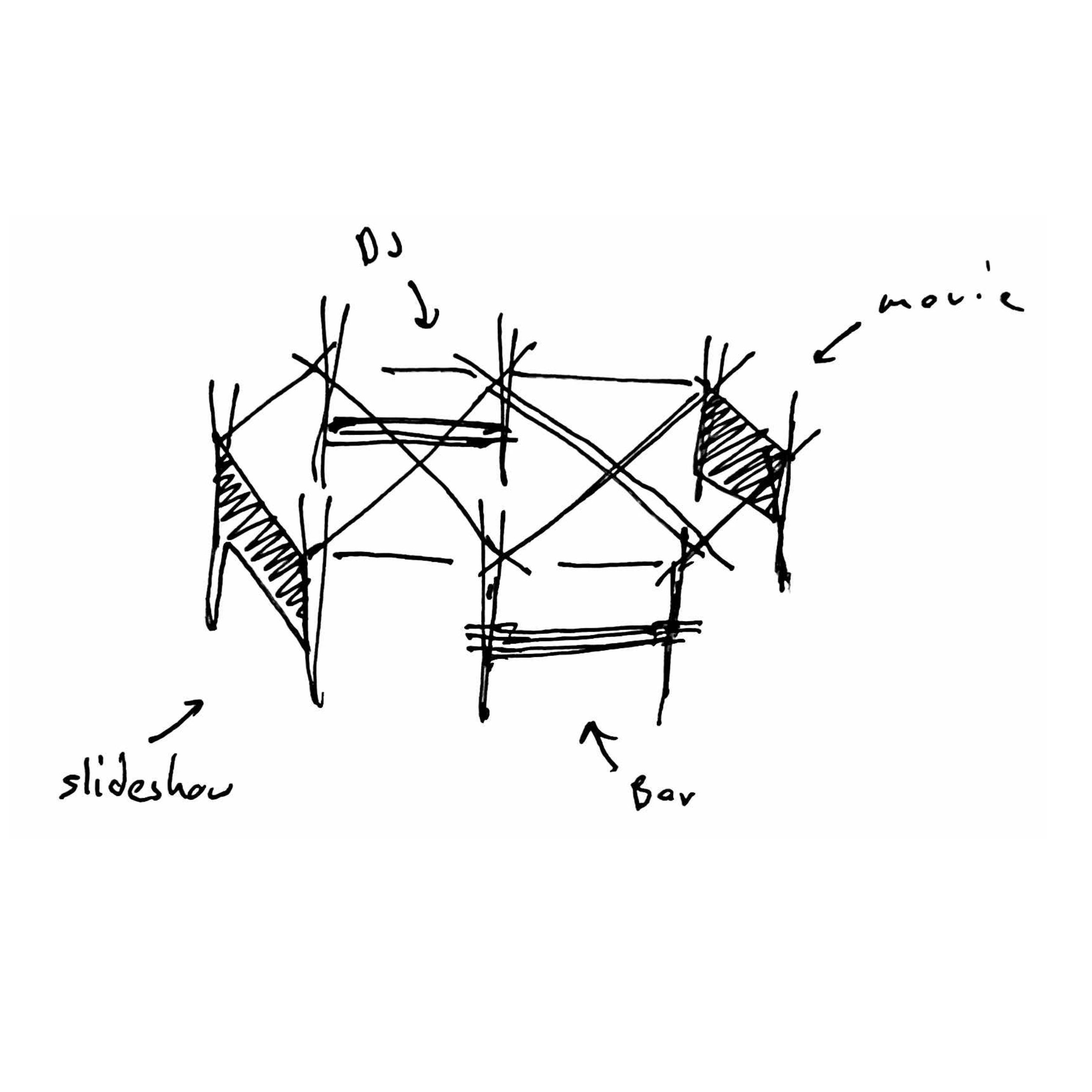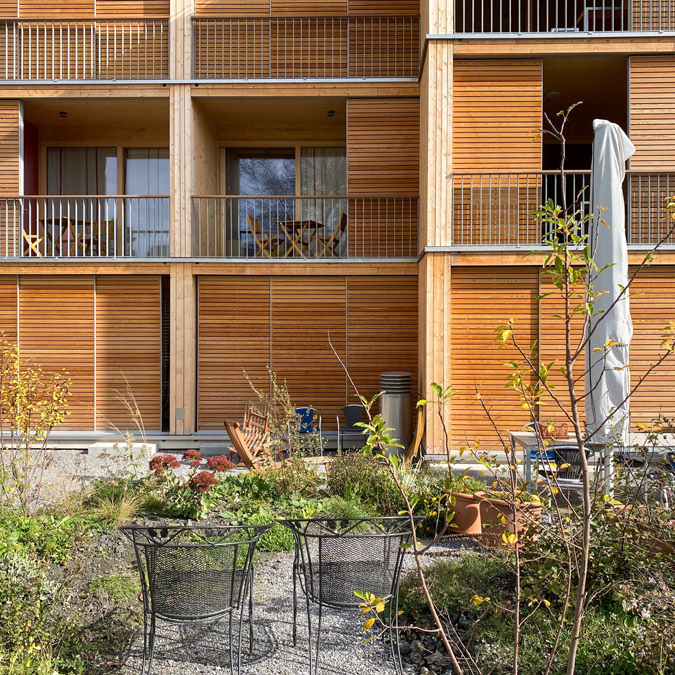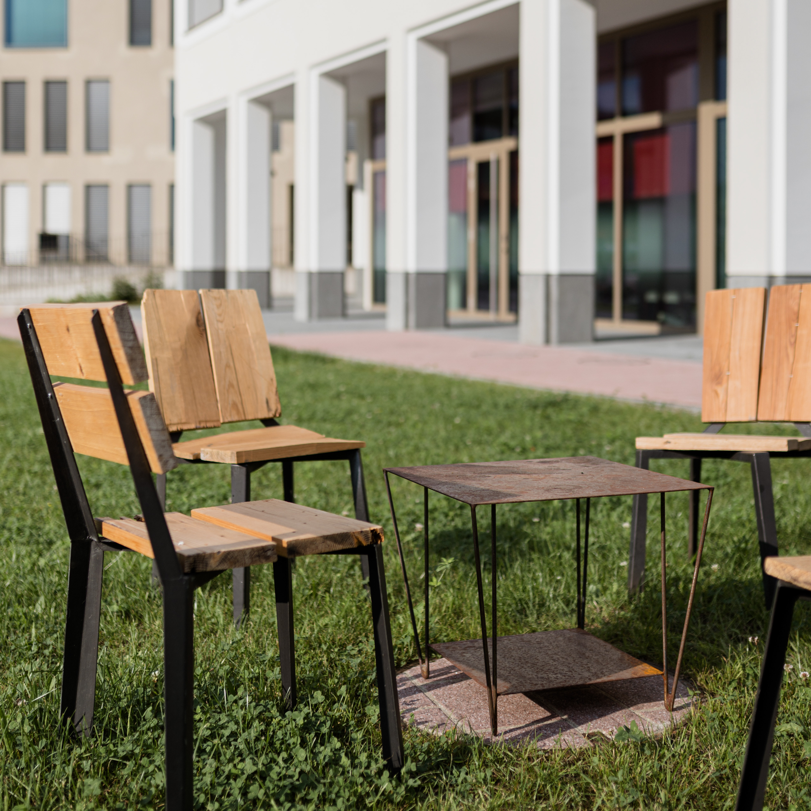SENIOR PLUS RESIDENCE RIETLE
YEAR | 2021 - 2024
LOCATION | Schaan
COLLABORATION | Hansjörg Hilti
CLIENT | HPZ
Rietle is a home for elderly people with disabilities. It is designed as four shared flats. Each flat has a communal kitchen, dining and living room and six single bedrooms with a private bathroom
The project is conceived as a modular timber system with massive wooden floors and walls on a concrete foundation.
There are balconies on all sides, for each bedroom, dining and living room. Vertical lamellae regulate different degrees of privacy.
