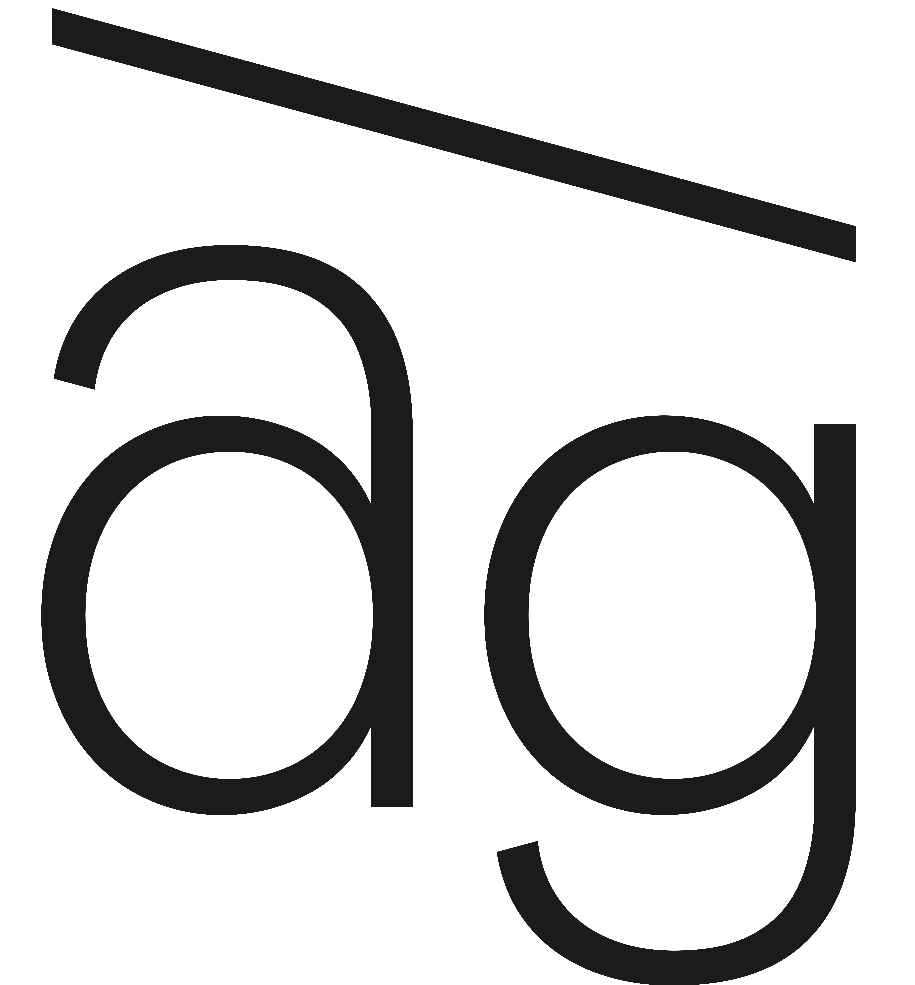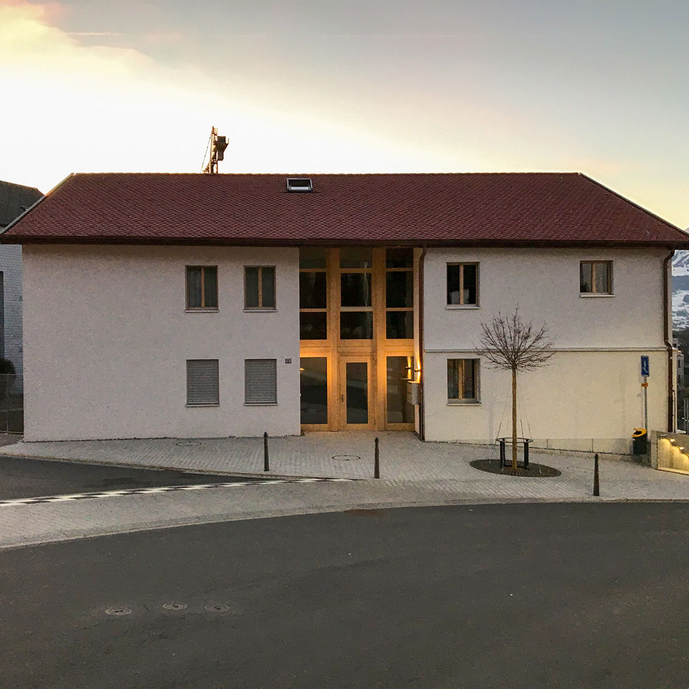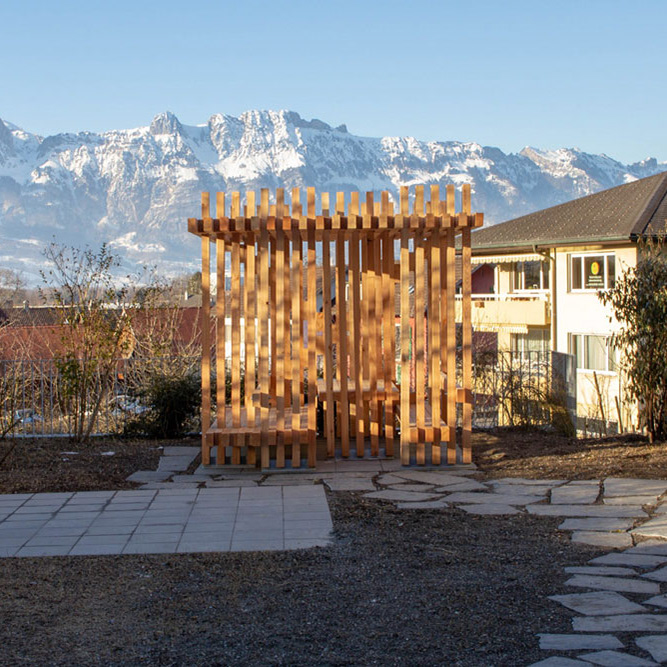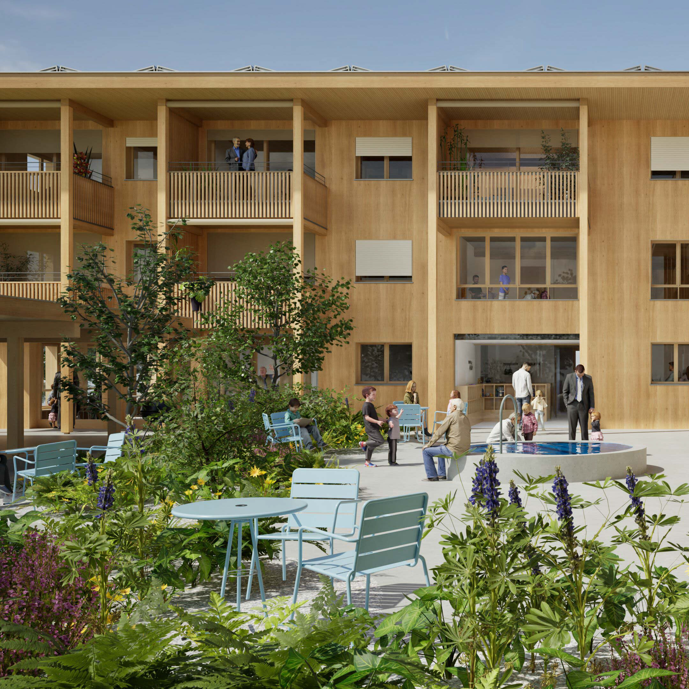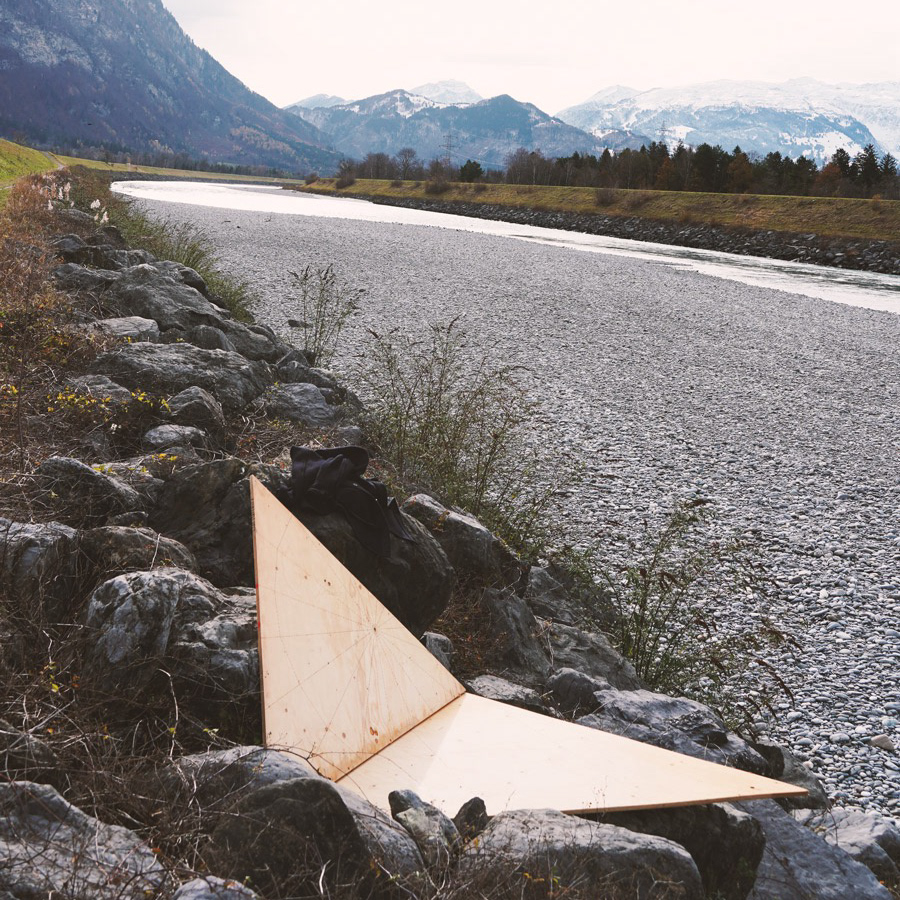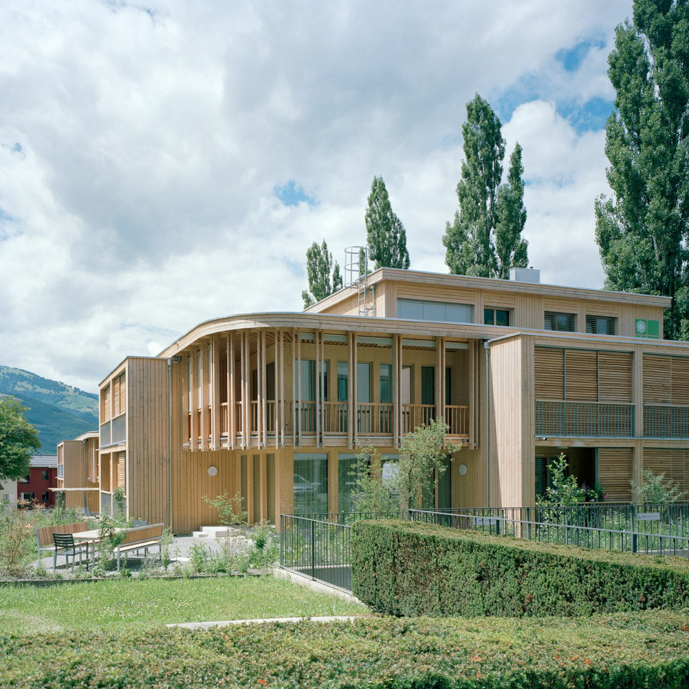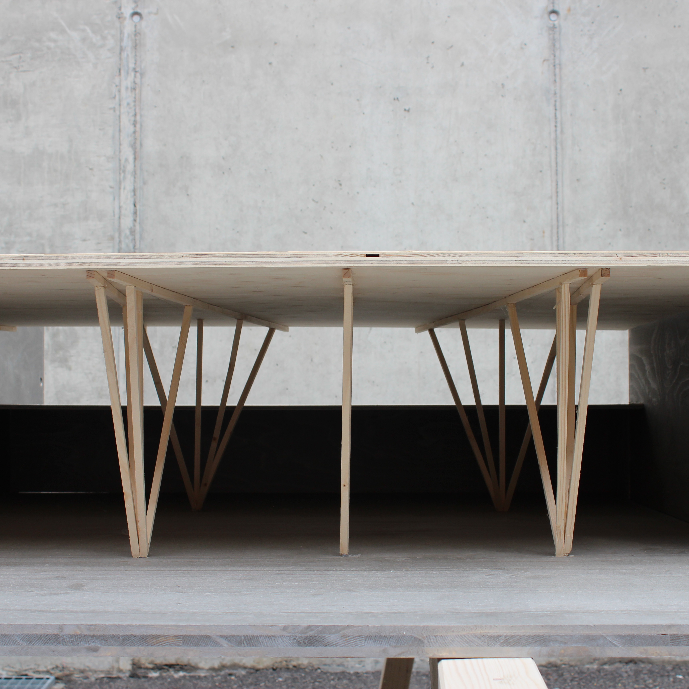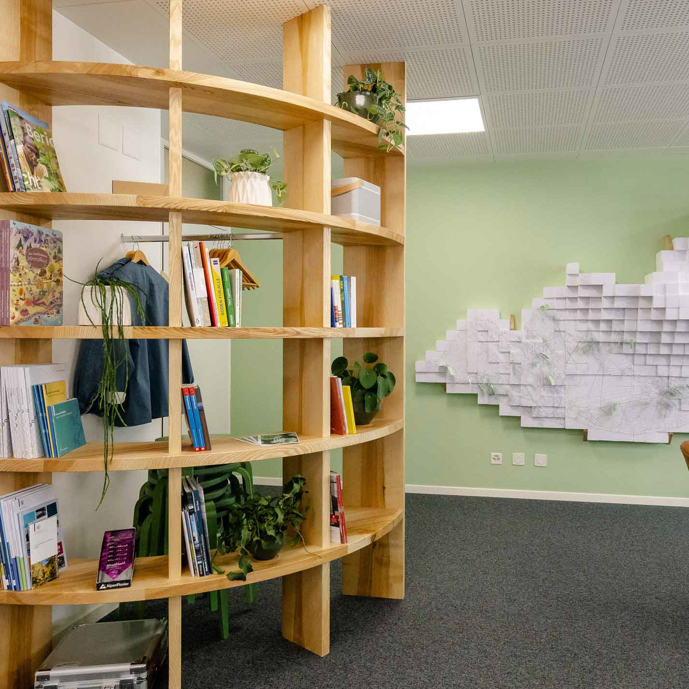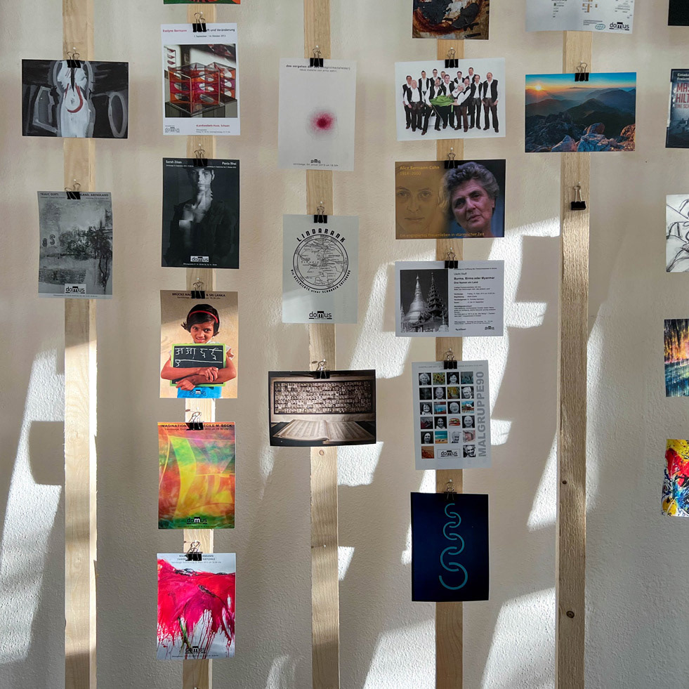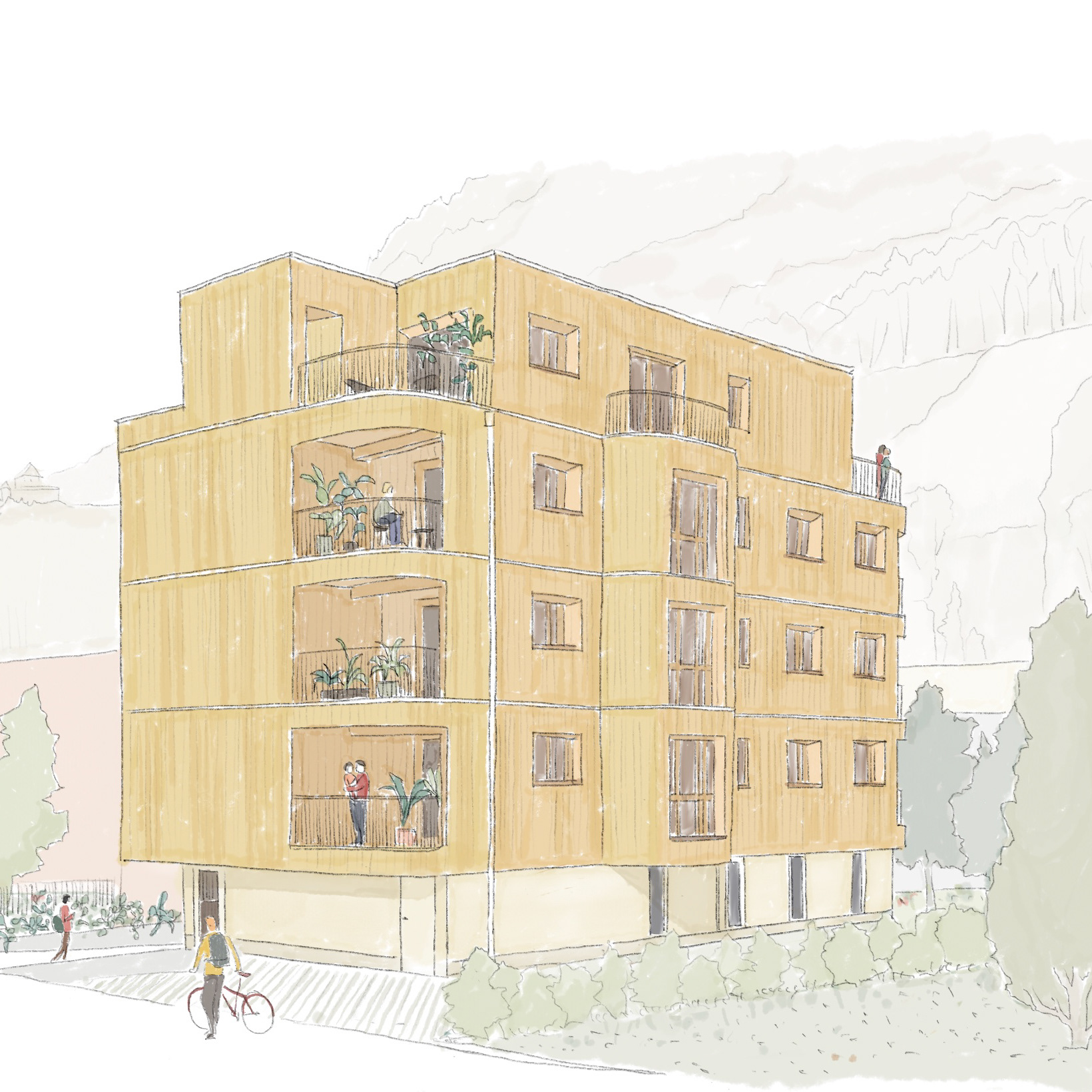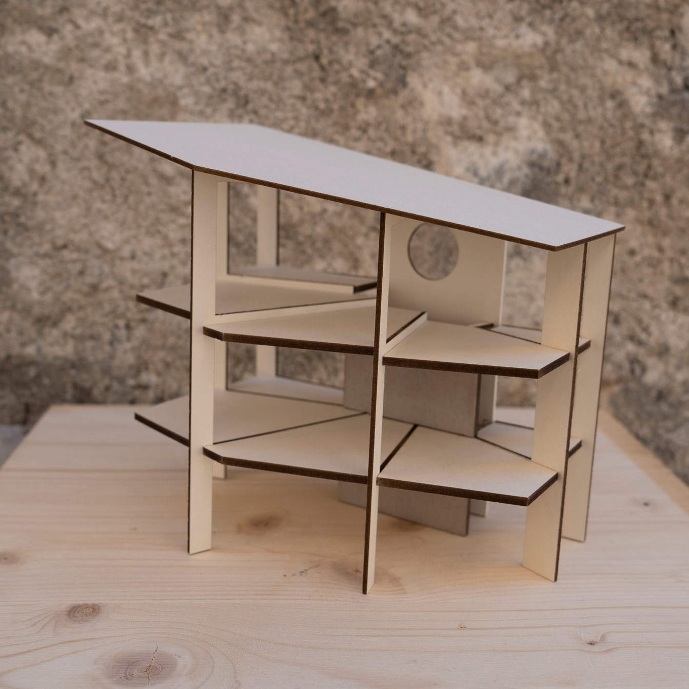ASSISTED LIVING COMPLEX BIRKAHUS
YEAR | 2016-2020
LOCATION | Mauren
COLLABORATION | Hansjörg Hilti
Birkahus is a place for people with special needs. It was designed to on one hand fit into the ensemble of existing buildings, and on the other hand to provide a diverse and comfortable environment for its inhabitants.
The three floors are conceived as tiny villages for their inhabitants. Every inhabitant has his own private unit with a sleeping area, balcony and bathroom. In front of each unit, there is a letterbox and a small entrance with a light.
The units are connected with one another as well as to other areas such as offices, kitchen, dining room and living room through an interior "street". The private units are characterized by a distinct color that is both visible from the outside as well as from the inside street.
Structurally, the building is modular. Each unit is housed in a different wooden box; the boxes were stacked on top of each other in the building process. Only the stairway is built from concrete and serves as connection to the existing buildings on the campus.
Birkahus is part of a larger complex. Originally built as a farm on the edge of the village, it now consists of multiple programs for people with special needs who work and in some instances live there. There is a shop in which vegetables and seedlings are sold, a pond for recreation, and a café for the staff.
We have been developing the farm in terms of the buildings and landscape surrounding it into a good environment for inhabitants and staff, but also as part of Mauren, with the shop as an interface and meeting point between Birkahof and the villagers.
