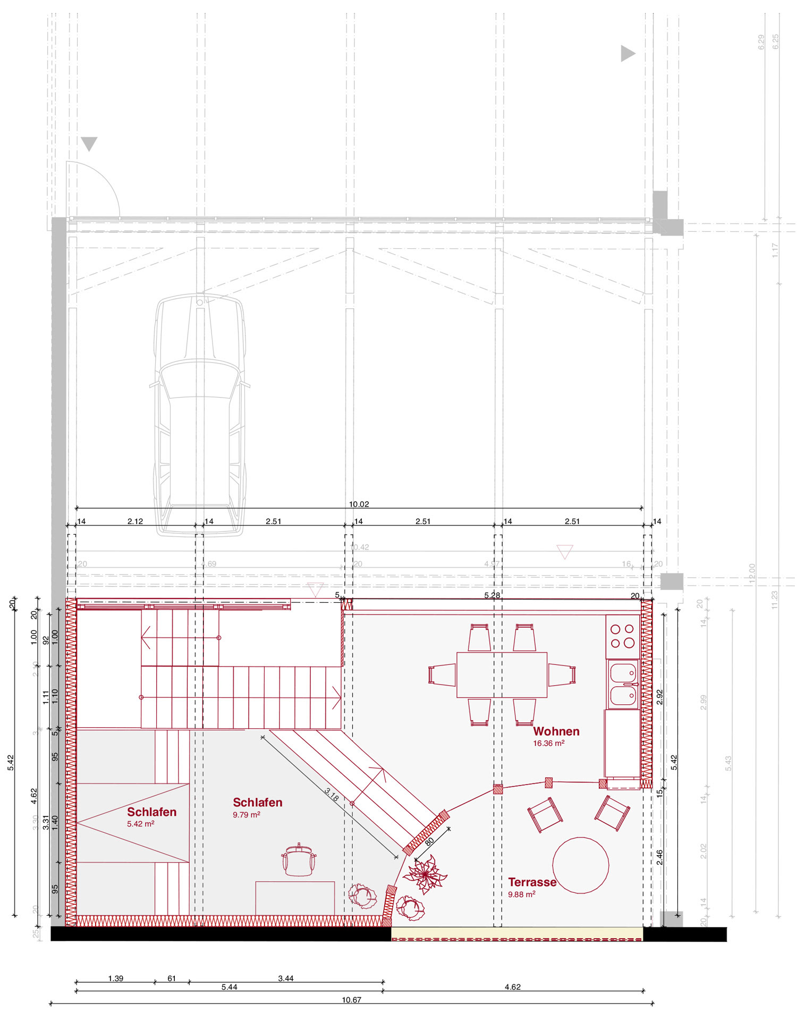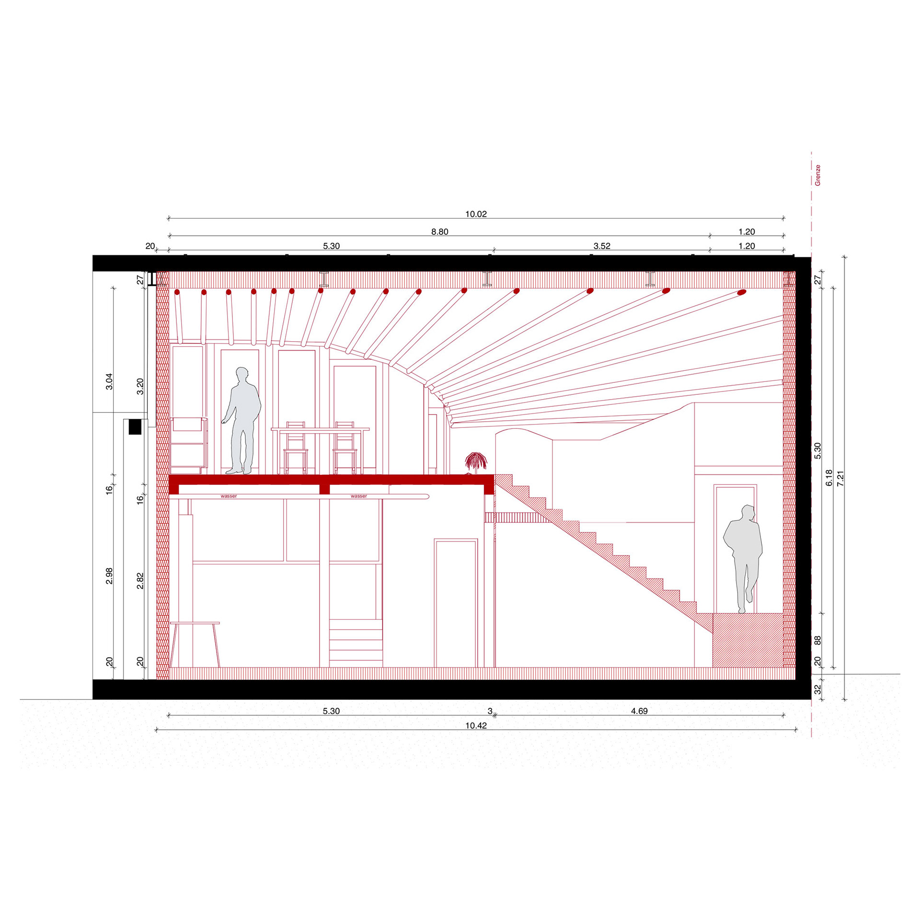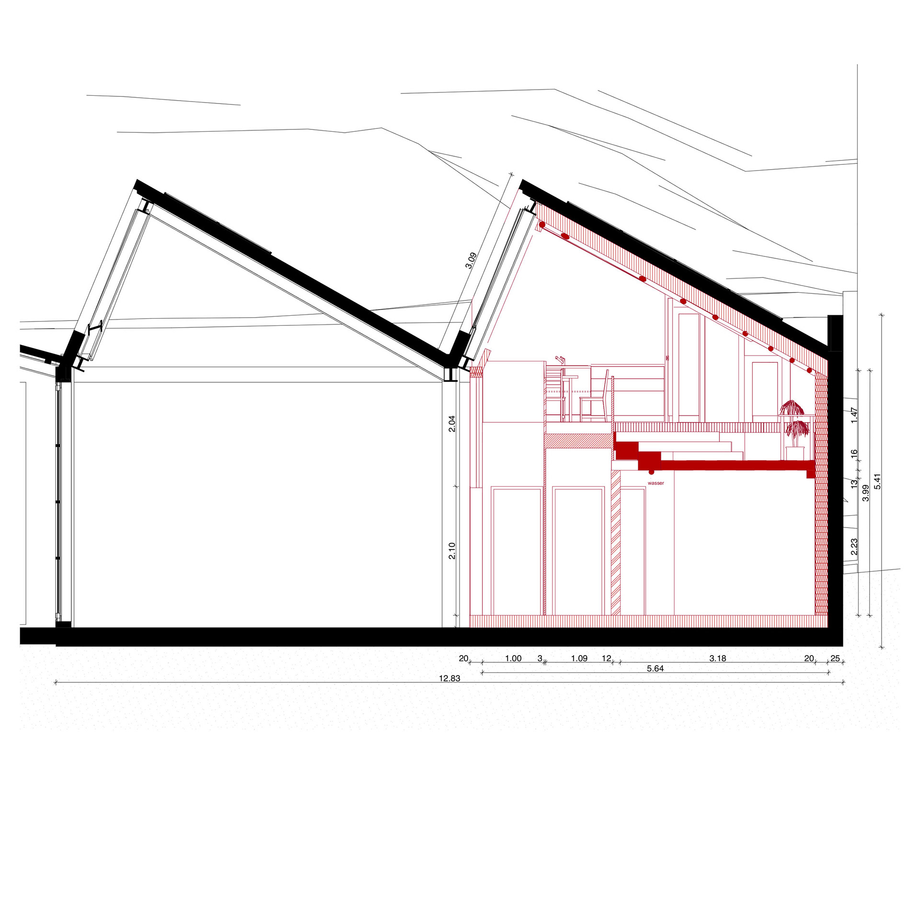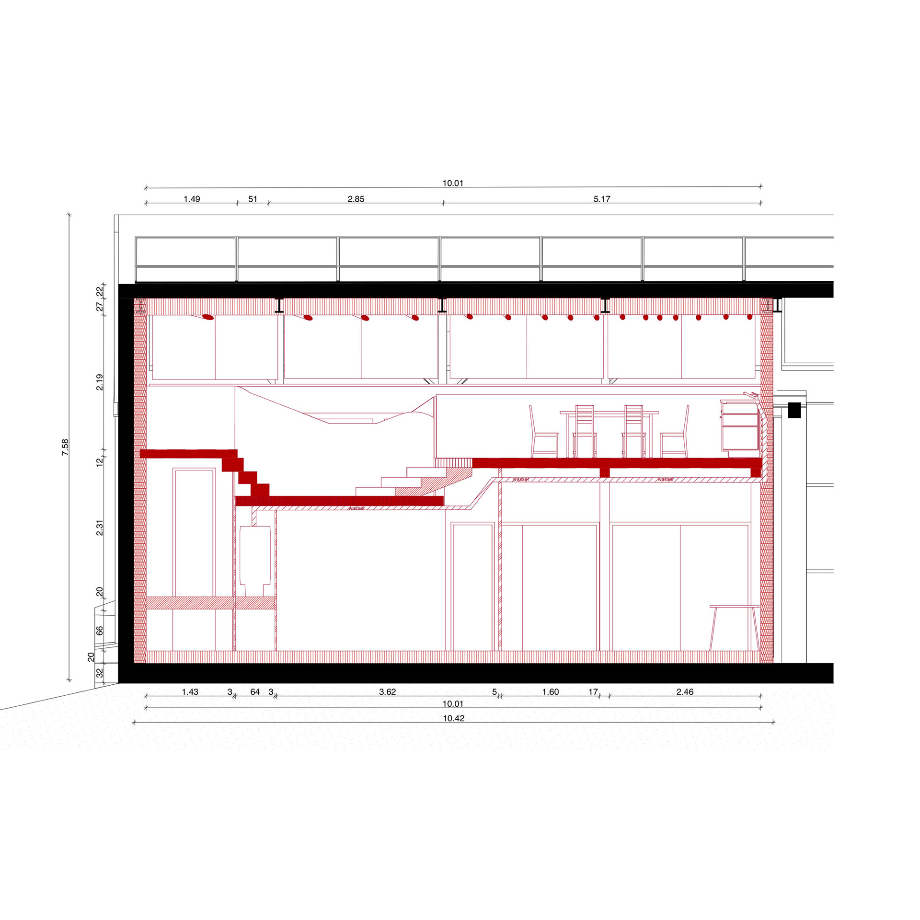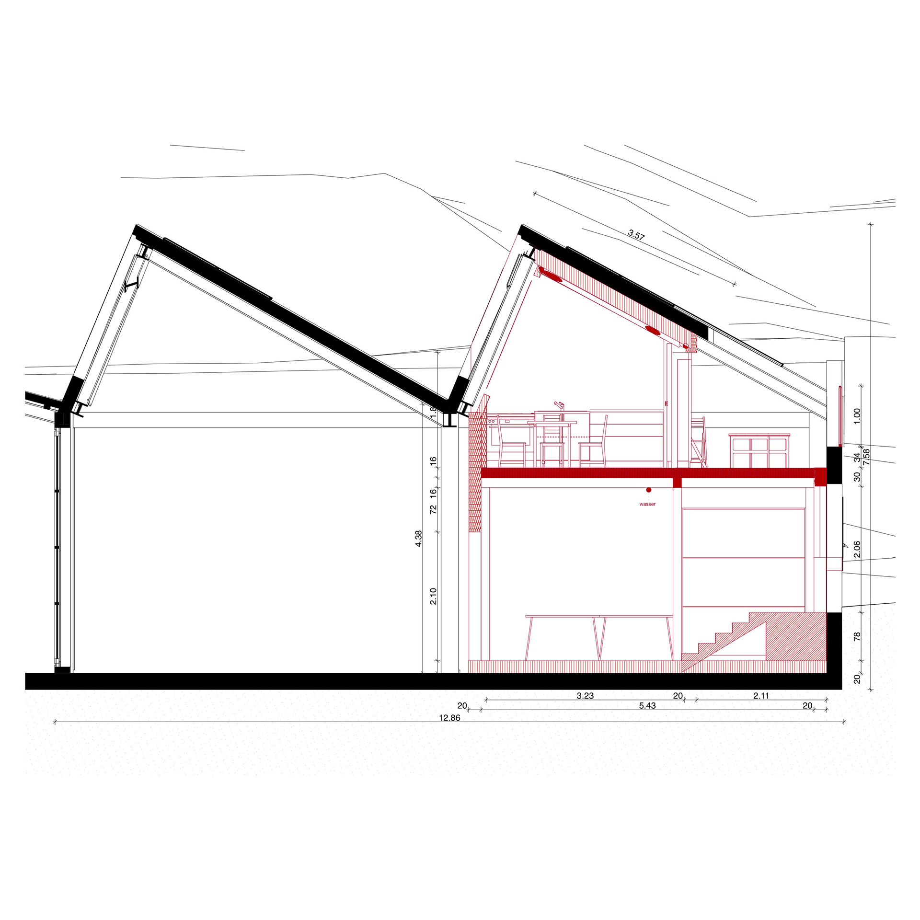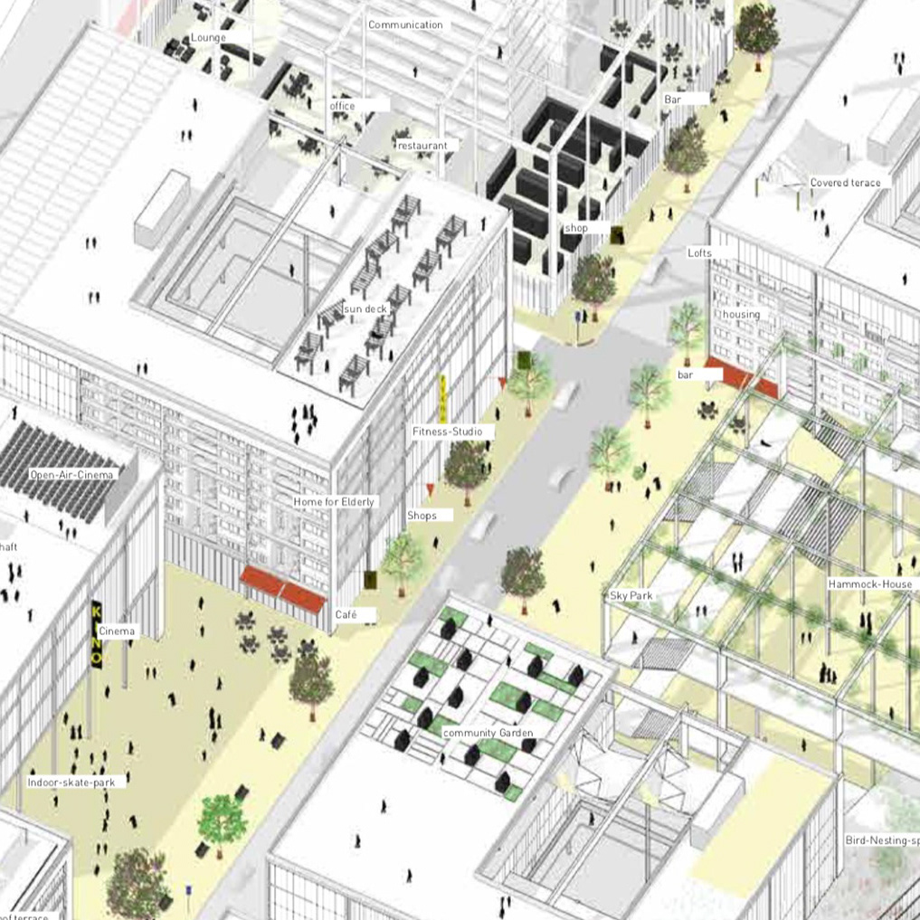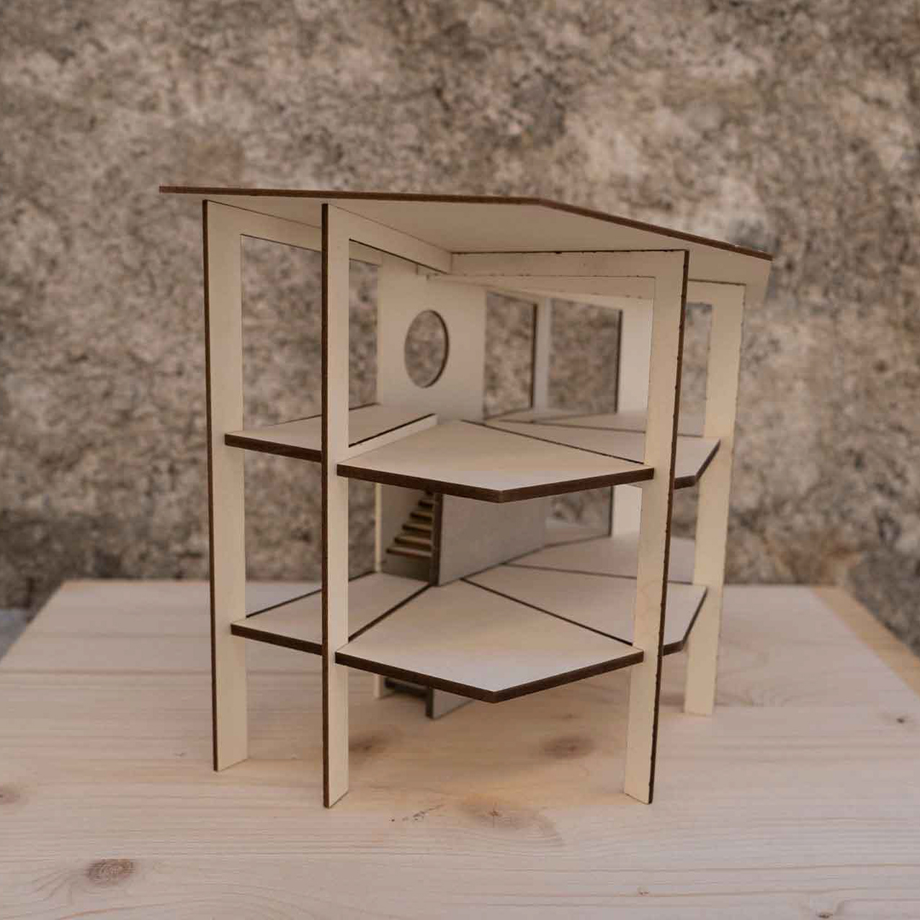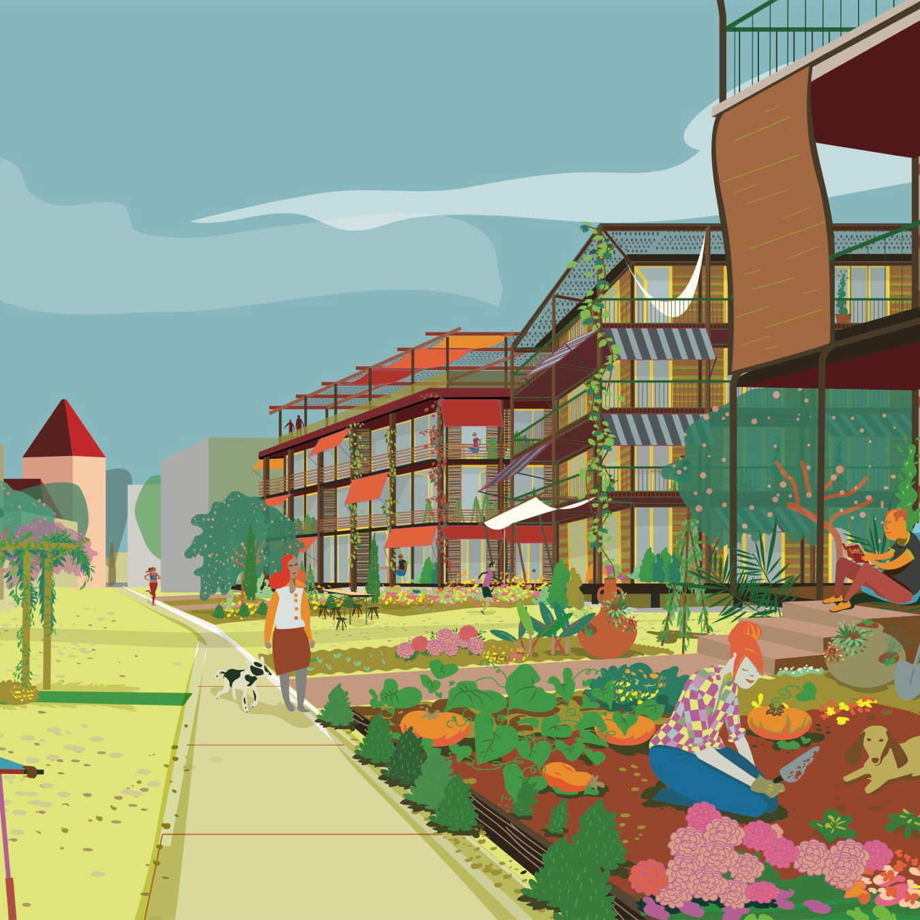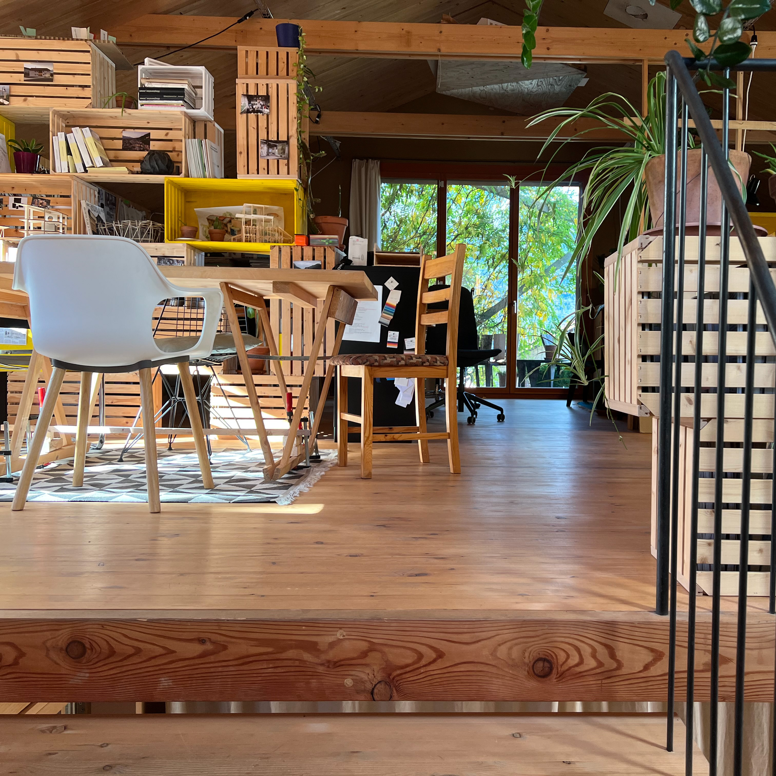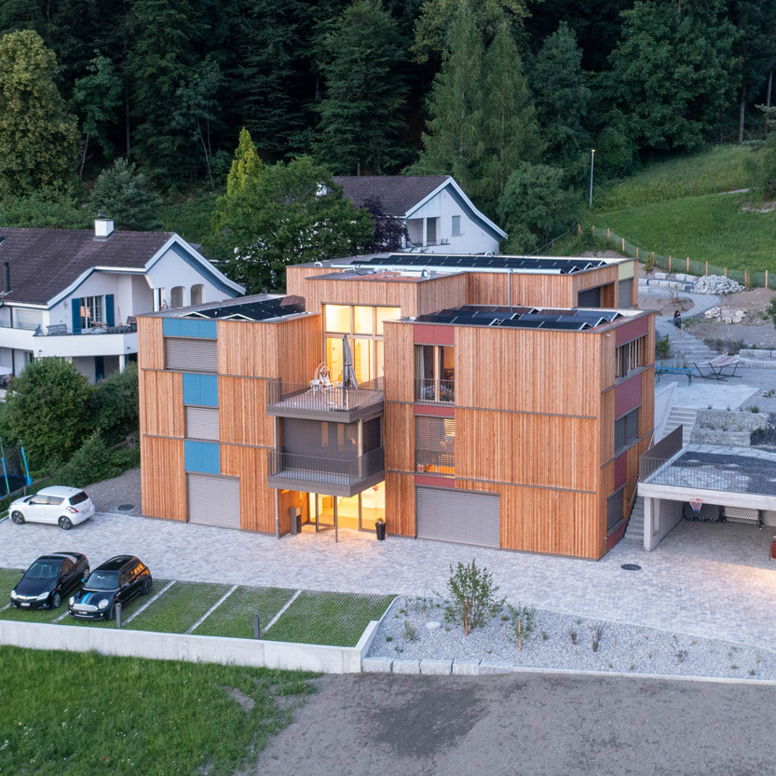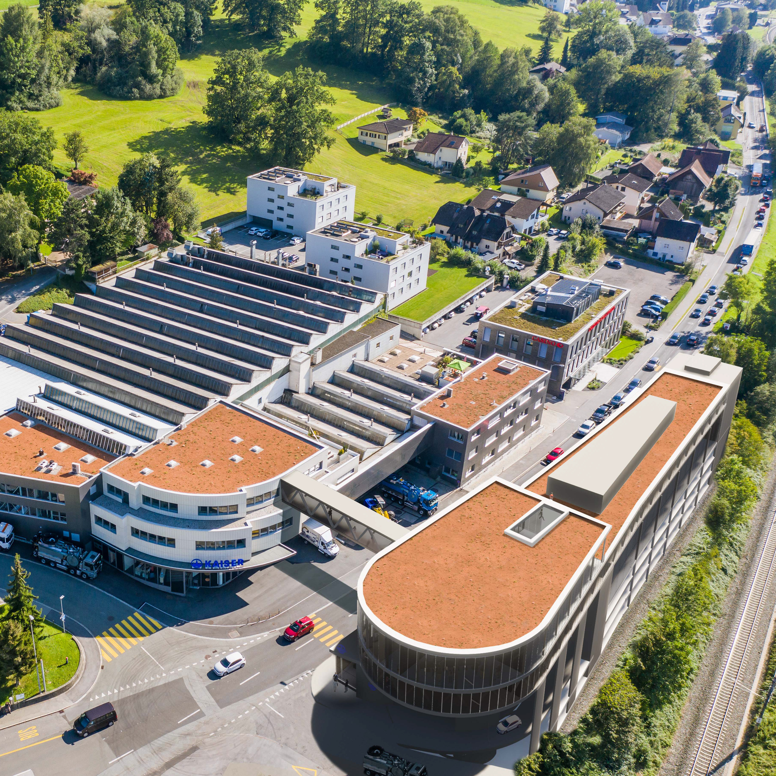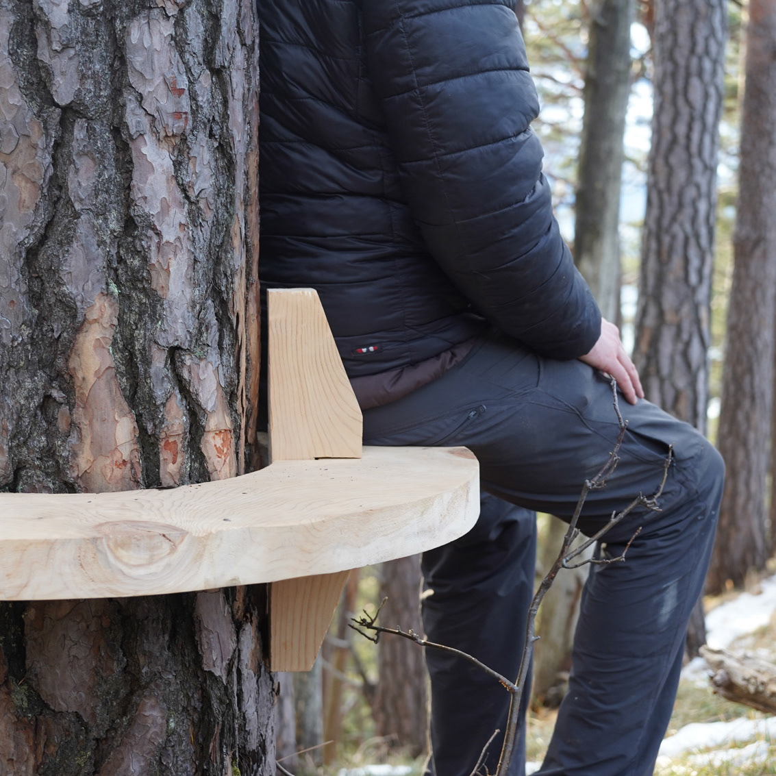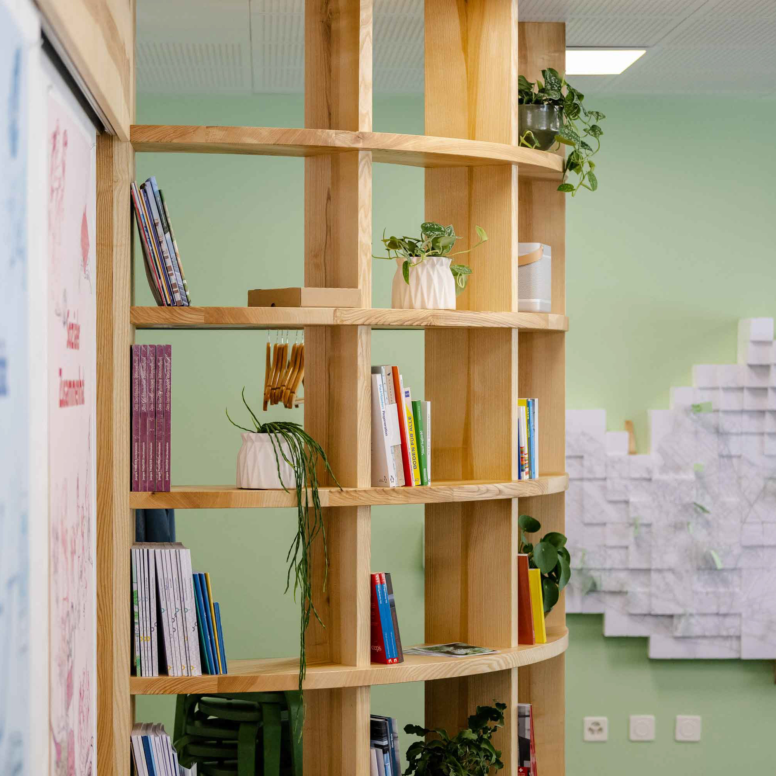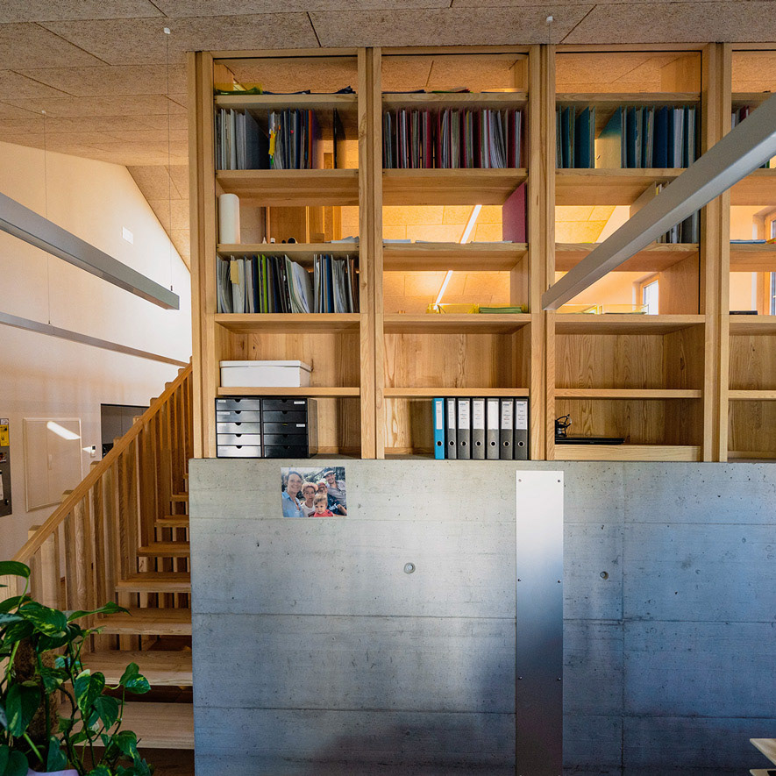LIVING IN A FACTORY
YEAR | 2023
LOCATION | Balzers
CLIENT | Private
We believe in working with the existing urban fabric and mixed-use neighbourhoods. In Balzers, we had the opportunity to convert parts of an industrial hall into an apartment.
Multiple levels enrich the apartment through the play between semi-private and private. An elevated sleeping area, shadowed by a partition wall, stands over the minimised bathroom. The kitchen / dining room provides direct access to the outdoor terrace. Underneath the kitchen there is a workshop / storage space. This is connected through double doors to the garage, respectively the courtyard of the factory.
The existing structure consists of concrete walls, columns and H-beams. The concrete walls and floor will be insulated on the inside.
Diminishing the overall volume of the apartment means less space needs to be heated, reducing energy consumption.

