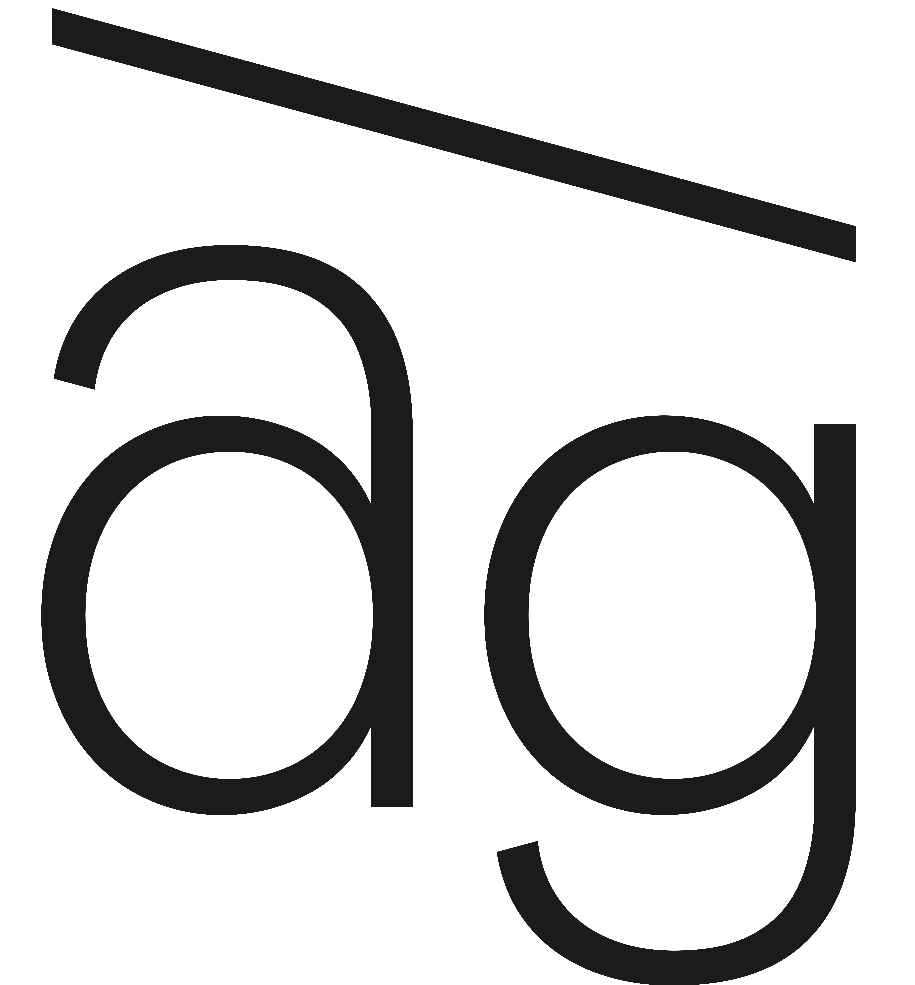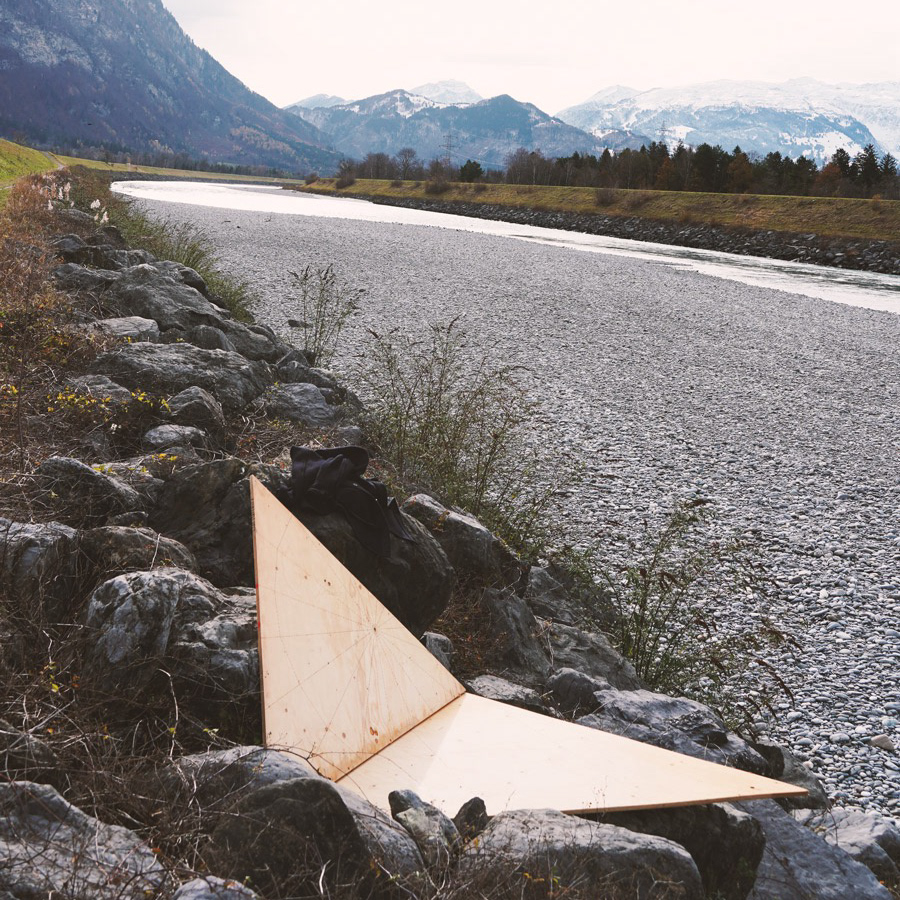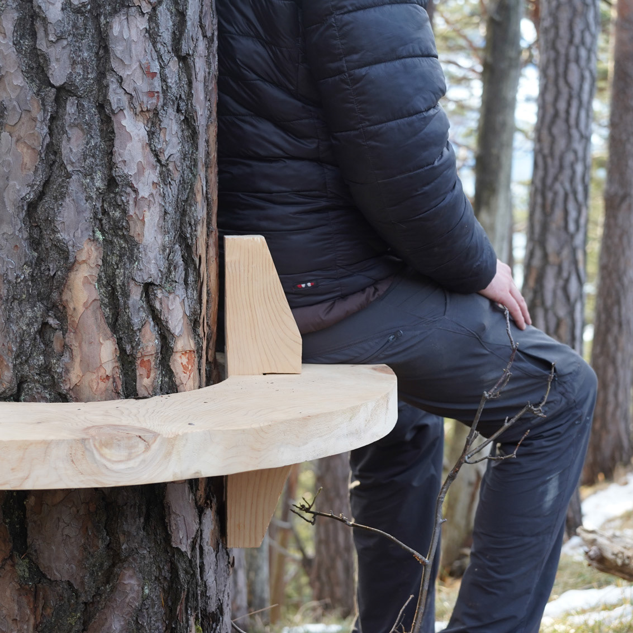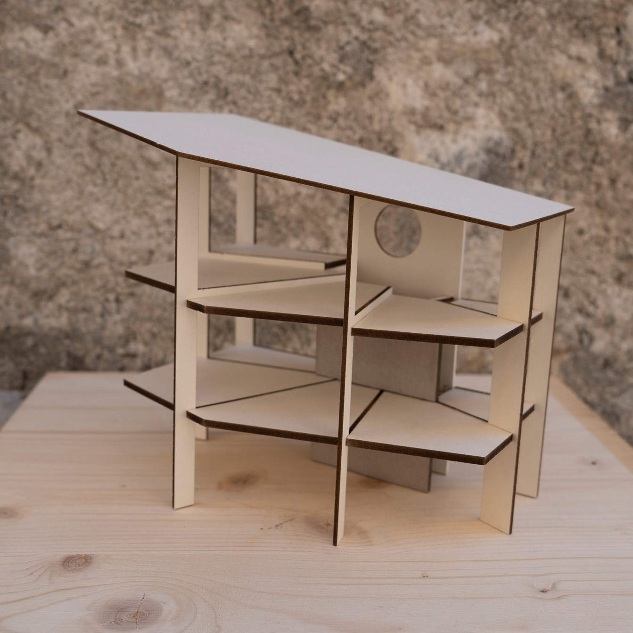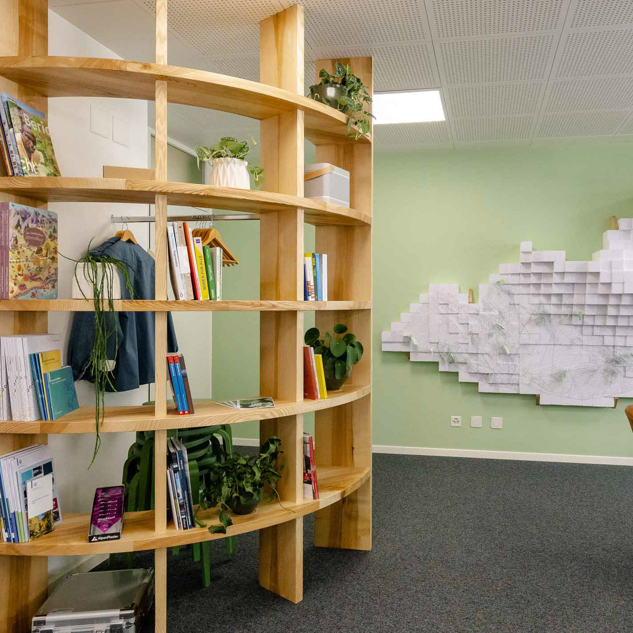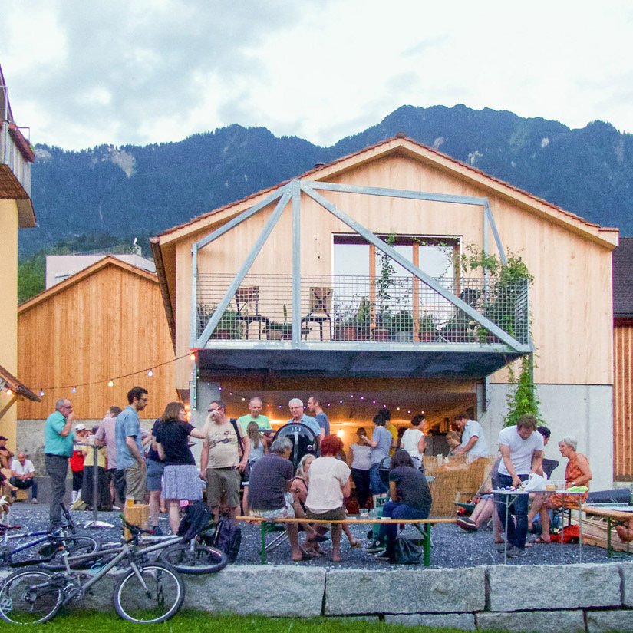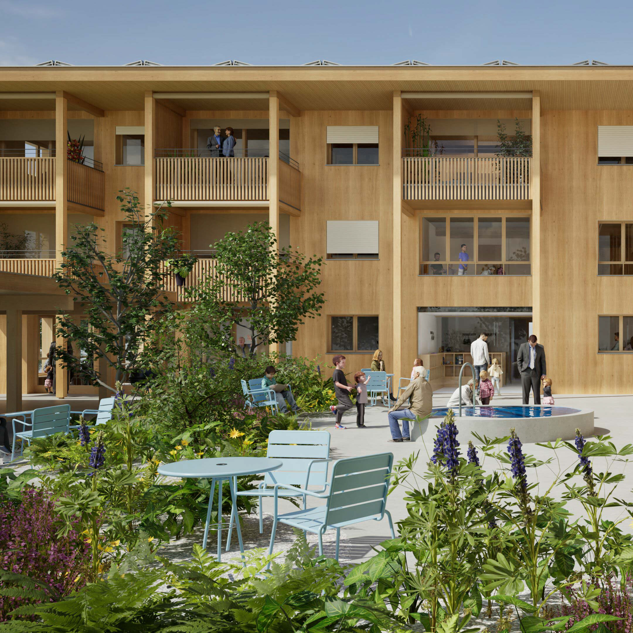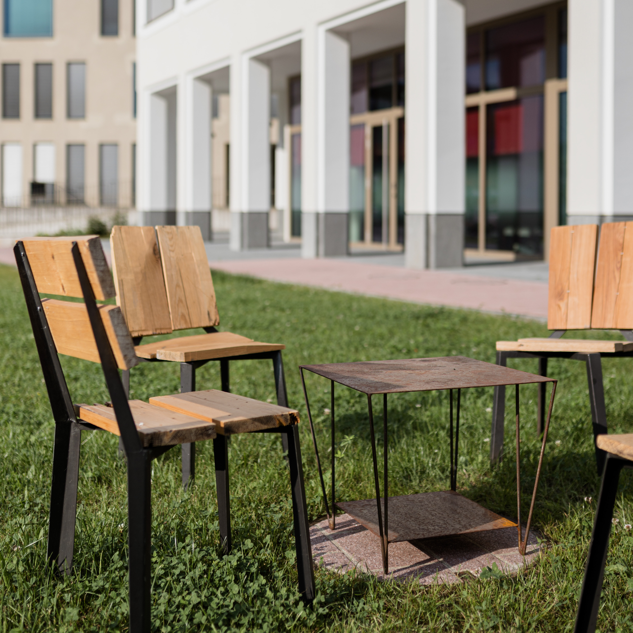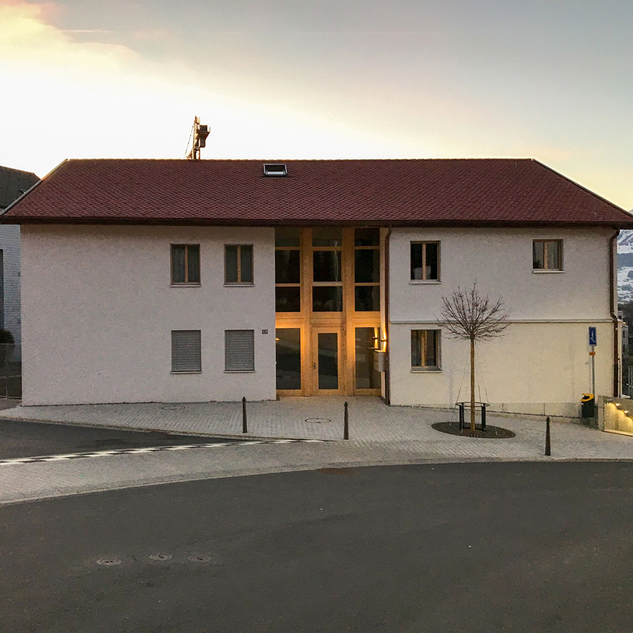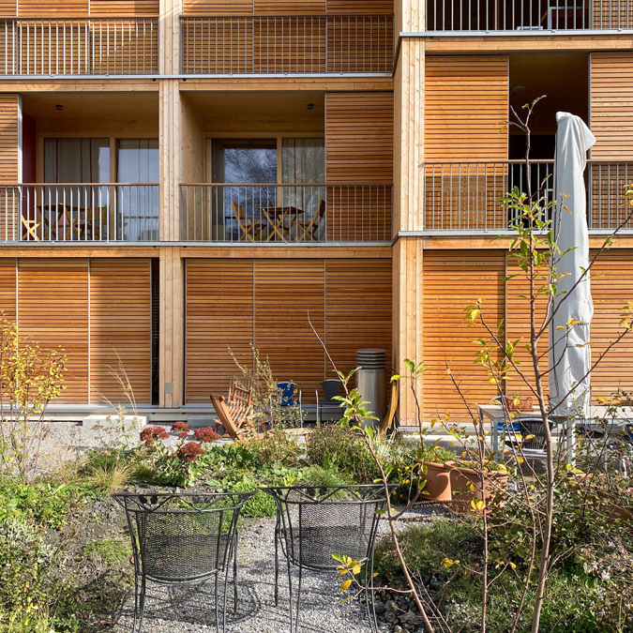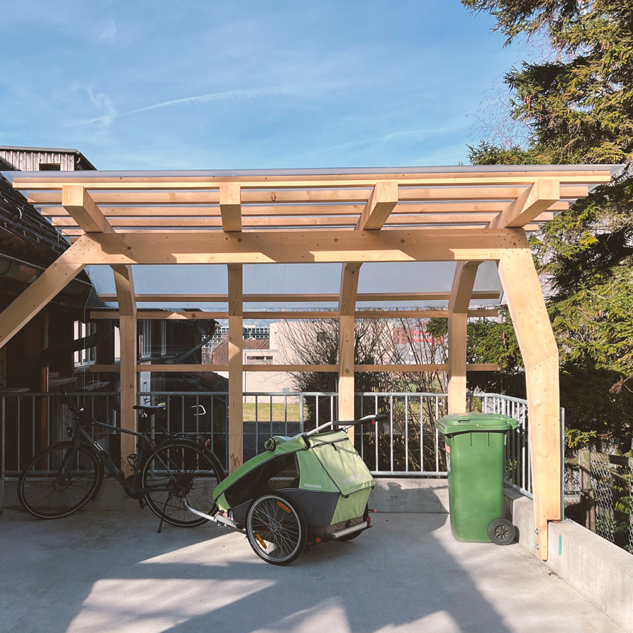PERGOLA FOR ANDERLEHUS
YEAR | 2017
LOCATION | Schaan
COLLABORATION | Hansjörg Hilti
The Pergola is a small architectural project. Its intention was to create a semi-enclosed space in the garden of Anderlehus.
Not quite a building, but not just a roof either:
Pergola is a spatial structure within the boundaries of a cube.
Pergola is a spatial structure within the boundaries of a cube.
