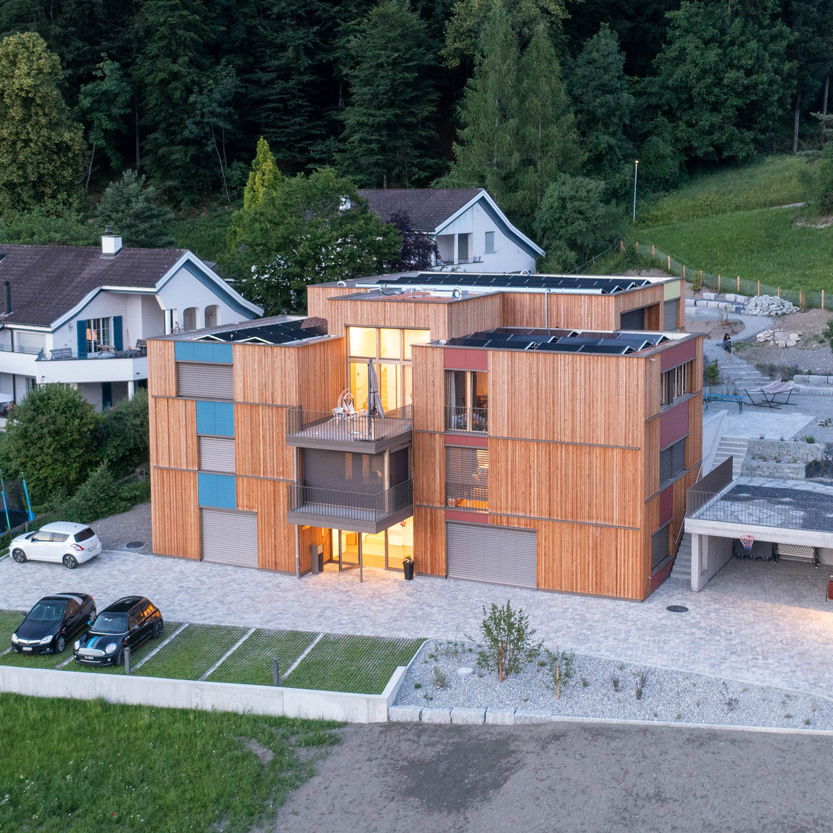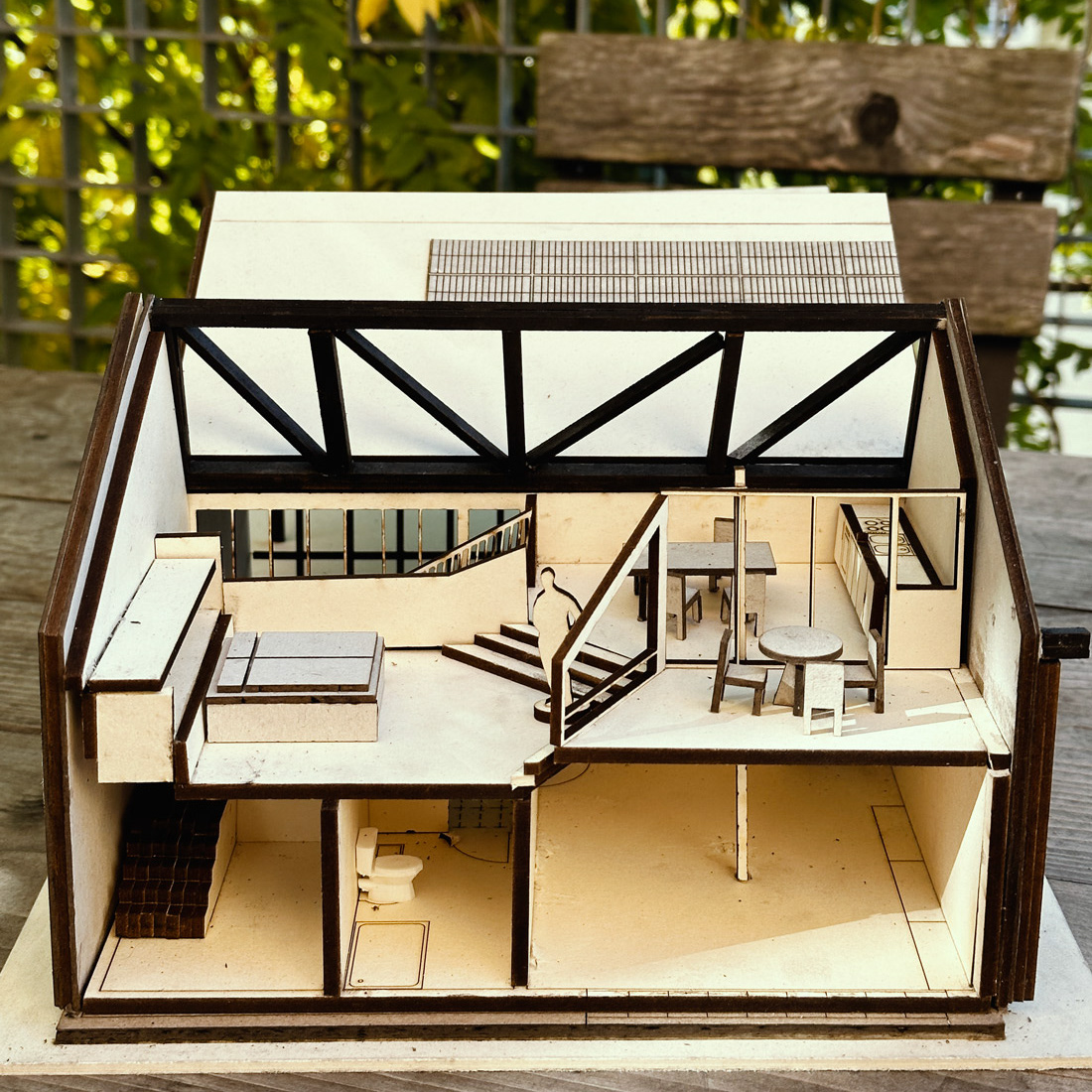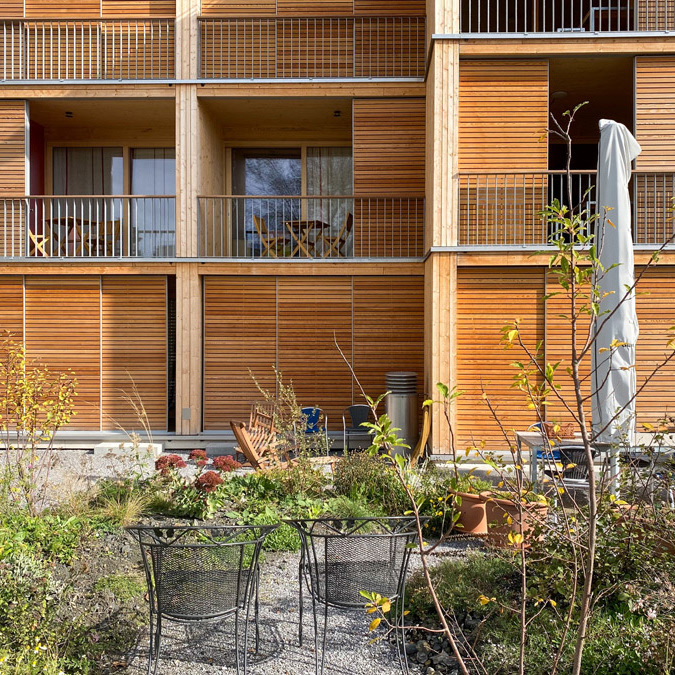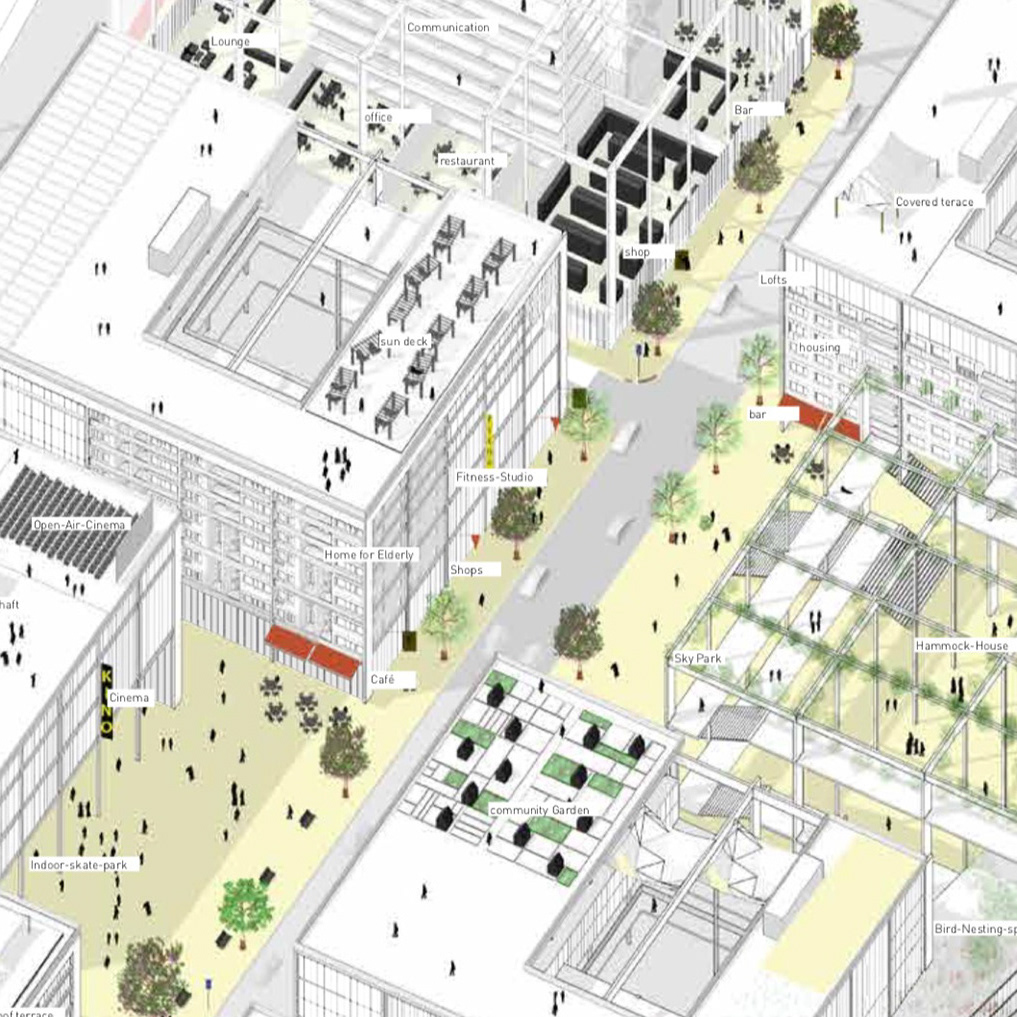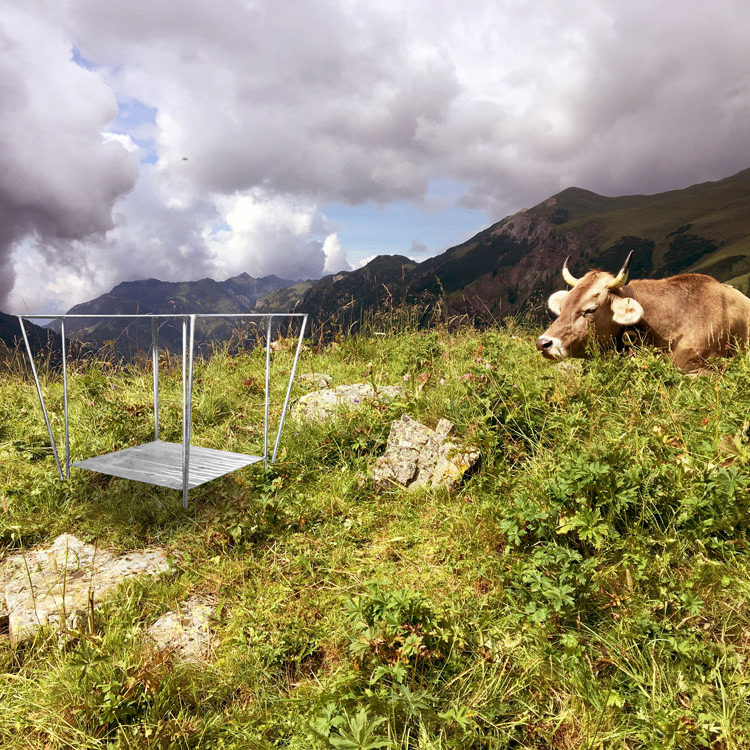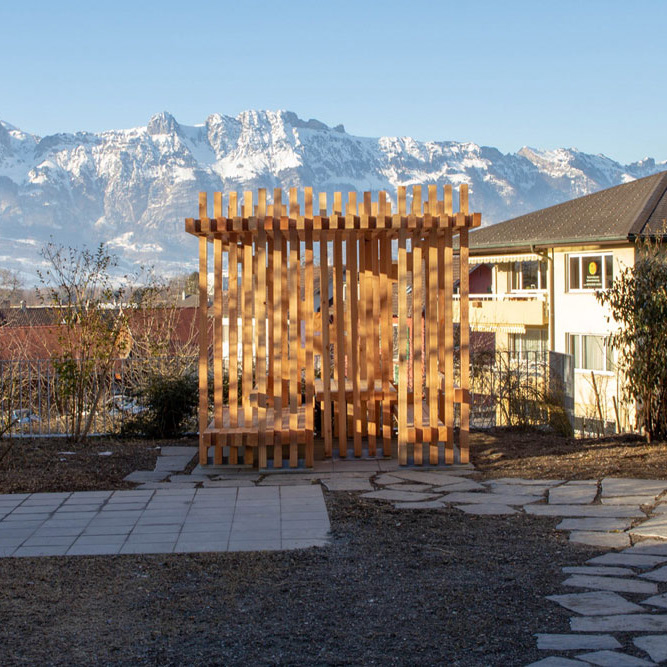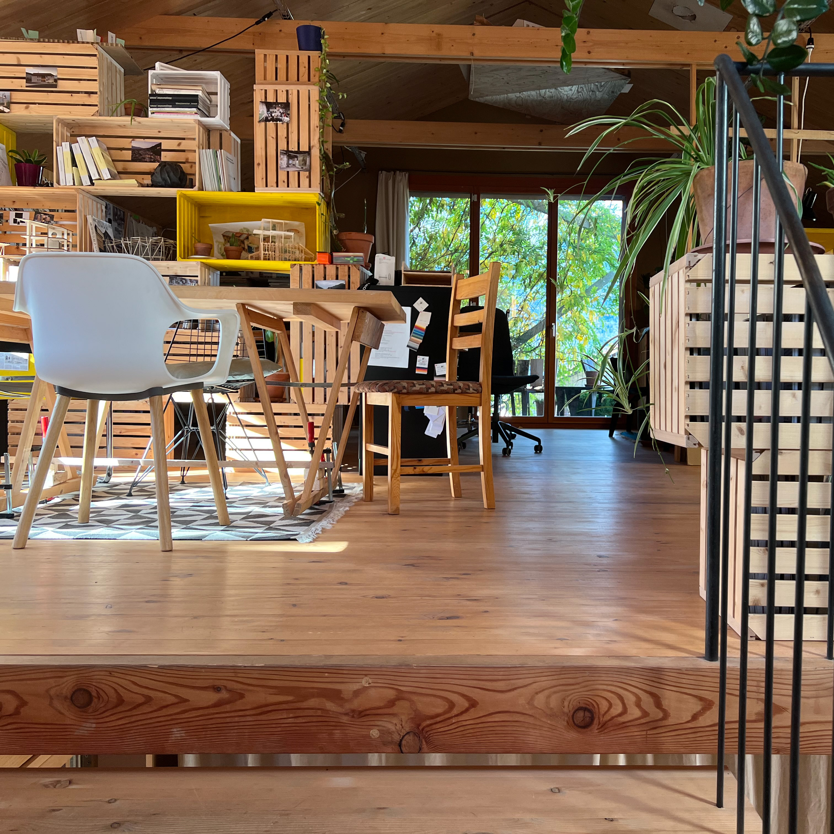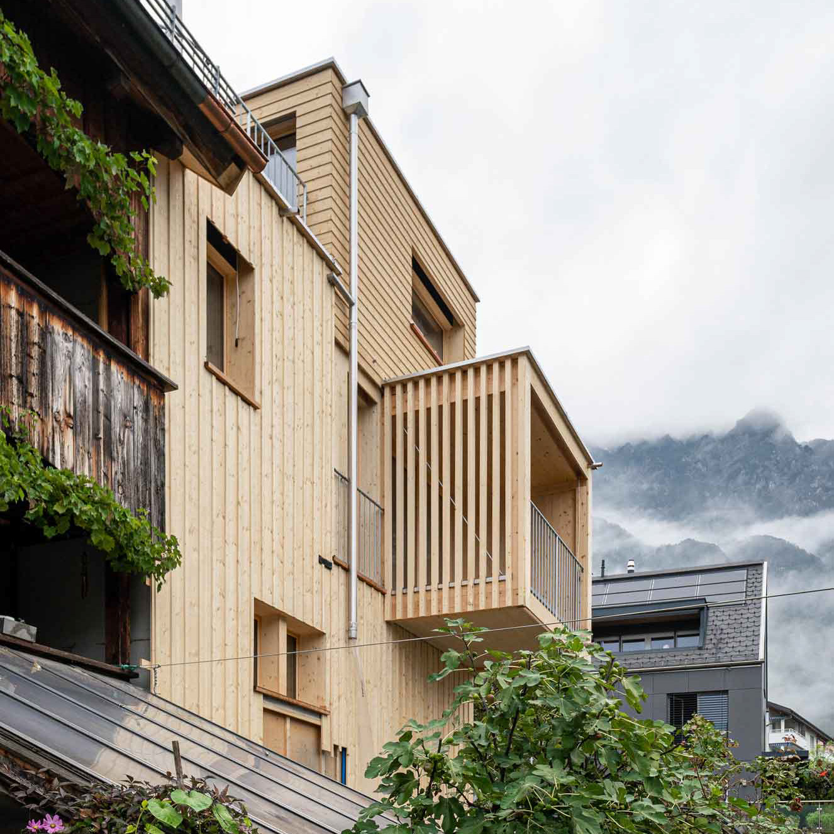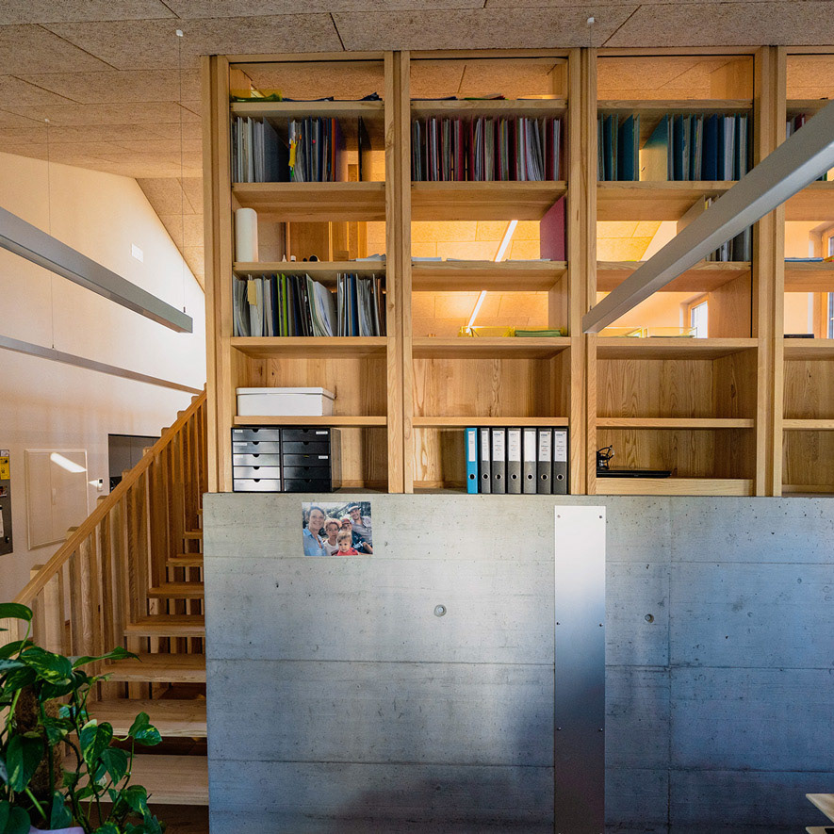VINOMNA PARK
YEAR | 2023
LOCATION | Rankweil
Green Space is the vibrant and green hub within a large-scale interconnected infrastructure for slow traffic. The project is organized around a flexible, interactive, and dynamic central area surrounded by thematically colored green spaces. The entire design is traversed by specifically shaped axes that structure the space and distinguish various types of movement and areas for relaxation from each other.
The bicycle route is designed in a way that ensures the flow of traffic along the bottleneck between the church and the school while seamlessly integrating into the existing overall infrastructure. The gentle curvature and the differentiation of materials make the area easily recognizable for slow traffic throughout the entire area, thereby increasing safety and functionality.
While the pedestrian paths also align with important axes, they are divided into thematic spaces in different areas, allowing for a fluid transition between strolling and lingering, creating a seamless blend of walking and leisure.
While the restaurant and the church wall are directly adjacent to the central square, the cultural center, church, and school are set back and separated from the square by intermediate spaces. This arrangement creates a multi-layered spatial configuration at the center of the square.
The central area is characterized by a geometric design and form, while the use of flexible furniture adds a dynamic element. In contrast, the surrounding areas exhibit more diversity and tend to have an organic layout.
The learning and play area in front of the school incorporates the circular shape of the bicycle paths in its flooring design. Inspired by activities such as Bobby Car and other games, the surface encourages engagement while also reducing the amount of sealed area.
The edible landscape area adopts the subtle grid pattern of the main square but transforms it into a series of community gardens that are intersected by pedestrian axes. This space is lined with wild shrubs bearing edible fruits and aromatic plants.
Islands for biodiversity emerge in the intermediate and peripheral areas. These densely vegetated hills are not accessible to pedestrians, serving as protected spaces for wildlife. Additionally, they act as sound and visual barriers towards the street, contributing to a quieter atmosphere.
New trees are added to provide ample shading during summer and prevent heat build-up, creating new habitats for birds and other species. These trees are strategically positioned to frame the square precisely and offer a green canopy that changes with the seasons.
The historical space surrounding the preserved monument becomes an intimate green area that showcases the statue better while also providing a barrier between the central square and the street.
The cultural and culinary space, through the use of flexible furniture and the opening up of the square, creates a harmonious relationship with the future restaurant and cultural center.
The central square is equipped with flexible furniture that can be used as a sun deck, bench, table, or even a stage. Whether concentrated in one location during festivals or spread throughout the entire square in everyday life, the furniture can be arranged differently depending on the use and configuration, creating various spatial configurations. The ground-level seating, made of solid stones, provides a stable foundation on the gravel surface at all times.
